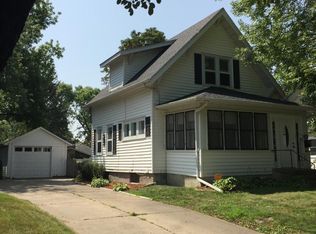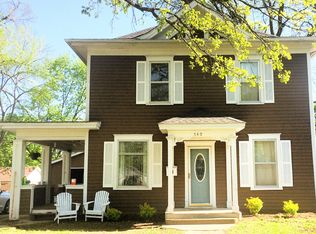Closed
$222,000
546 2nd Ave SW, Hutchinson, MN 55350
3beds
2,410sqft
Single Family Residence
Built in 1926
7,840.8 Square Feet Lot
$242,900 Zestimate®
$92/sqft
$2,038 Estimated rent
Home value
$242,900
$231,000 - $255,000
$2,038/mo
Zestimate® history
Loading...
Owner options
Explore your selling options
What's special
Welcome to 546 2nd Avenue SW. You're going to fall in love with this meticulously maintained two story craftsman home. The highlights of this property include an abundance of rich woodwork, original cabinetry, timeless hardwood floors, and the perfect blend of formality and comfort. On the main floor you will find a custom mudroom with built in storage (2021) and a remodeled kitchen featuring quartz countertops and tiled backsplash (2023). Upstairs includes recessed lighting and 3 bedrooms on one level. Head outside to check out the private backyard with mature trees, a tastefully updated screened in porch (2020), new deck from 2023, partially fenced in yard and an oversized one car garage. The exterior of the home is in excellent condition with fresh paint (2017), new roof & gutters (2018), new storm windows (2022). This home is in the perfect location to take advantage of the park and all that downtown Hutchinson has to offer. Schedule a showing today, this one is a total charmer.
Zillow last checked: 8 hours ago
Listing updated: January 04, 2025 at 10:48pm
Listed by:
Addie Prahl 507-766-1047,
Premier Choice Realty
Bought with:
Joel Huttner
Keller Williams Integrity NW
Source: NorthstarMLS as distributed by MLS GRID,MLS#: 6453090
Facts & features
Interior
Bedrooms & bathrooms
- Bedrooms: 3
- Bathrooms: 2
- Full bathrooms: 1
- 1/2 bathrooms: 1
Bedroom 1
- Level: Upper
- Area: 182 Square Feet
- Dimensions: 13x14
Bedroom 2
- Level: Upper
- Area: 130 Square Feet
- Dimensions: 13x10
Bedroom 3
- Level: Upper
- Area: 141.75 Square Feet
- Dimensions: 13.5x10.5
Dining room
- Level: Main
- Area: 195 Square Feet
- Dimensions: 15x13
Kitchen
- Level: Main
- Area: 104.5 Square Feet
- Dimensions: 9.5x11
Living room
- Level: Main
- Area: 273 Square Feet
- Dimensions: 21 x 13
Mud room
- Level: Main
- Area: 67.5 Square Feet
- Dimensions: 9x7.5
Screened porch
- Level: Main
- Area: 128.25 Square Feet
- Dimensions: 13.5x9.5
Heating
- Forced Air
Cooling
- Central Air
Appliances
- Included: Dishwasher, Dryer, Electric Water Heater, Range, Refrigerator, Washer
Features
- Basement: Full
- Has fireplace: No
Interior area
- Total structure area: 2,410
- Total interior livable area: 2,410 sqft
- Finished area above ground: 1,578
- Finished area below ground: 0
Property
Parking
- Total spaces: 1
- Parking features: Detached
- Garage spaces: 1
- Details: Garage Dimensions (16x22)
Accessibility
- Accessibility features: None
Features
- Levels: Two
- Stories: 2
Lot
- Size: 7,840 sqft
- Dimensions: 58 x 132
Details
- Foundation area: 832
- Parcel number: 231180050
- Zoning description: Residential-Single Family
Construction
Type & style
- Home type: SingleFamily
- Property subtype: Single Family Residence
Materials
- Wood Siding
Condition
- Age of Property: 99
- New construction: No
- Year built: 1926
Utilities & green energy
- Electric: Circuit Breakers
- Gas: Natural Gas
- Sewer: City Sewer/Connected
- Water: City Water/Connected
Community & neighborhood
Location
- Region: Hutchinson
- Subdivision: Lynn Add
HOA & financial
HOA
- Has HOA: No
Price history
| Date | Event | Price |
|---|---|---|
| 1/5/2024 | Sold | $222,000-1.3%$92/sqft |
Source: | ||
| 12/8/2023 | Pending sale | $225,000$93/sqft |
Source: | ||
| 11/15/2023 | Price change | $225,000-2.2%$93/sqft |
Source: | ||
| 10/27/2023 | Listed for sale | $230,000+88.5%$95/sqft |
Source: | ||
| 4/28/2017 | Sold | $122,000-2.3%$51/sqft |
Source: | ||
Public tax history
| Year | Property taxes | Tax assessment |
|---|---|---|
| 2024 | $1,982 +2.9% | $181,200 +14.6% |
| 2023 | $1,926 +8% | $158,100 +4.1% |
| 2022 | $1,784 +9% | $151,900 +17.8% |
Find assessor info on the county website
Neighborhood: 55350
Nearby schools
GreatSchools rating
- 9/10Hutchinson Park Elementary SchoolGrades: 4-5Distance: 0.3 mi
- 7/10Hutchinson Middle SchoolGrades: 6-8Distance: 1 mi
- 8/10Hutchinson Senior High SchoolGrades: 9-12Distance: 0.9 mi

Get pre-qualified for a loan
At Zillow Home Loans, we can pre-qualify you in as little as 5 minutes with no impact to your credit score.An equal housing lender. NMLS #10287.
Sell for more on Zillow
Get a free Zillow Showcase℠ listing and you could sell for .
$242,900
2% more+ $4,858
With Zillow Showcase(estimated)
$247,758
