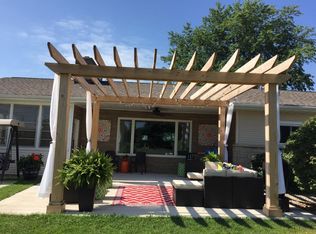Sold
$329,900
54591 Atwood Rd, Dowagiac, MI 49047
3beds
2,450sqft
Single Family Residence
Built in 1973
2 Acres Lot
$343,800 Zestimate®
$135/sqft
$2,363 Estimated rent
Home value
$343,800
Estimated sales range
Not available
$2,363/mo
Zestimate® history
Loading...
Owner options
Explore your selling options
What's special
Great views await you with this ranch home in the country. Move-in ready. The home features a 2-acre lot with an inground pool, a gas log fireplace for those cold winter nights, and a detached garage. The house has had many recent improvements, including new paint throughout, the deck was also refinished, a new pool liner, new carpet, new interior doors on the main floor, and a retaining wall. Large walk-out goes right to the pool. Partial walk-out is mostly finished, and the rooms can be utilized in a variety of ways to suit your needs. The large yard could also accommodate a pole barn. Country living at its finest and only 5 minutes outside of Dowagiac. Within 45 minutes of South Bend/Mishawa and Kalamazoo. 35 minutes to Lake Michigan. Also, it is not far from several inland lakes
Zillow last checked: 8 hours ago
Listing updated: May 22, 2025 at 08:31am
Listed by:
Christopher Radics 269-876-1452,
Cressy & Everett Real Estate
Bought with:
Rebecca Wicks, 6501410234
CK Home Group
Source: MichRIC,MLS#: 25015543
Facts & features
Interior
Bedrooms & bathrooms
- Bedrooms: 3
- Bathrooms: 2
- Full bathrooms: 2
- Main level bedrooms: 3
Primary bedroom
- Level: Main
- Area: 204
- Dimensions: 17.00 x 12.00
Bedroom 2
- Level: Main
- Area: 144
- Dimensions: 16.00 x 9.00
Bedroom 3
- Level: Main
- Area: 88
- Dimensions: 11.00 x 8.00
Primary bathroom
- Level: Main
- Area: 63
- Dimensions: 9.00 x 7.00
Den
- Level: Lower
- Area: 108
- Dimensions: 12.00 x 9.00
Dining room
- Description: Formal
- Level: Main
- Area: 120
- Dimensions: 12.00 x 10.00
Family room
- Level: Lower
- Area: 253
- Dimensions: 23.00 x 11.00
Kitchen
- Level: Main
- Area: 180
- Dimensions: 15.00 x 12.00
Laundry
- Level: Lower
- Area: 209
- Dimensions: 19.00 x 11.00
Living room
- Level: Main
- Area: 672
- Dimensions: 28.00 x 24.00
Other
- Level: Basement
- Area: 330
- Dimensions: 22.00 x 15.00
Heating
- Forced Air
Cooling
- Central Air
Appliances
- Included: Humidifier, Dishwasher, Dryer, Range, Refrigerator, Washer, Water Softener Owned
- Laundry: Lower Level
Features
- Ceiling Fan(s)
- Flooring: Carpet, Ceramic Tile
- Windows: Replacement
- Basement: Crawl Space,Partial,Walk-Out Access
- Number of fireplaces: 1
- Fireplace features: Gas Log, Living Room
Interior area
- Total structure area: 1,700
- Total interior livable area: 2,450 sqft
- Finished area below ground: 0
Property
Parking
- Total spaces: 2
- Parking features: Garage Faces Front, Garage Door Opener, Detached
- Garage spaces: 2
Features
- Stories: 1
- Has private pool: Yes
- Pool features: In Ground
- Fencing: Vinyl
Lot
- Size: 2 Acres
- Dimensions: 332' x 258' x 334' x 257'
- Features: Level, Shrubs/Hedges
Details
- Parcel number: 1415032001300
Construction
Type & style
- Home type: SingleFamily
- Architectural style: Ranch
- Property subtype: Single Family Residence
Materials
- Brick, Vinyl Siding
- Roof: Composition
Condition
- New construction: No
- Year built: 1973
Utilities & green energy
- Sewer: Septic Tank
- Water: Well
- Utilities for property: Natural Gas Connected
Community & neighborhood
Location
- Region: Dowagiac
- Subdivision: Spring Acres
Other
Other facts
- Listing terms: Cash,FHA,VA Loan,USDA Loan,MSHDA,Conventional
- Road surface type: Paved
Price history
| Date | Event | Price |
|---|---|---|
| 5/22/2025 | Sold | $329,900$135/sqft |
Source: | ||
| 5/22/2025 | Pending sale | $329,900$135/sqft |
Source: | ||
| 4/18/2025 | Contingent | $329,900$135/sqft |
Source: | ||
| 4/16/2025 | Listed for sale | $329,900+43.4%$135/sqft |
Source: | ||
| 2/26/2016 | Sold | $230,000-6.1%$94/sqft |
Source: Public Record Report a problem | ||
Public tax history
| Year | Property taxes | Tax assessment |
|---|---|---|
| 2025 | $2,196 +5.3% | $173,300 +20.9% |
| 2024 | $2,085 +6.7% | $143,300 +28.5% |
| 2023 | $1,954 | $111,500 +16.8% |
Find assessor info on the county website
Neighborhood: 49047
Nearby schools
GreatSchools rating
- 6/10Kincheloe Elementary SchoolGrades: K-5Distance: 1.4 mi
- 6/10Dowagiac Middle SchoolGrades: 6-8Distance: 2.9 mi
- 7/10Union High SchoolGrades: 9-12Distance: 2.8 mi
Get pre-qualified for a loan
At Zillow Home Loans, we can pre-qualify you in as little as 5 minutes with no impact to your credit score.An equal housing lender. NMLS #10287.
Sell for more on Zillow
Get a Zillow Showcase℠ listing at no additional cost and you could sell for .
$343,800
2% more+$6,876
With Zillow Showcase(estimated)$350,676
