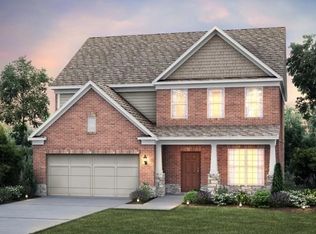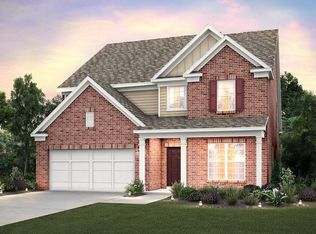Closed
$520,000
5459 Wheeler Ridge Rd, Auburn, GA 30011
5beds
2,900sqft
Single Family Residence, Residential
Built in 2020
10,018.8 Square Feet Lot
$520,500 Zestimate®
$179/sqft
$2,637 Estimated rent
Home value
$520,500
$494,000 - $547,000
$2,637/mo
Zestimate® history
Loading...
Owner options
Explore your selling options
What's special
This stunning property located in the highly sought after Pinebrook at Hamilton Mill community by Pulte Homes boasts a gourmet kitchen, perfect for cooking up delicious meals and entertaining guests, with a view to the great room and fire place. With five spacious bedrooms and three full baths, there is plenty of room for the whole family. The master suite has a large sitting room with his/hers walk in closet and bath with separate soaking tub and shower. Additionally, the loft provides a versatile space for a variety of activities. Enjoy the privacy and security of the fence backyard, perfect for outdoor activities and relaxation. This beautiful house is in like-new condition, with a transferable warranty from the builder that provides added peace of mind, whether you're a first-time homebuyer or an experienced homeowner. The Continental floor plan is one of the subdivision most desirable plans because it boasts of plenty closet space, work station and mud room, tons of storage, making it the perfect choice for those looking for ample storage and space. This house is located in top district schools like Mill Creek HS. Don't miss out on the opportunity to call this beautiful property your new home. This property is still under the Pulte Builders Home warranty transferable to buyers at no cost to them.
Zillow last checked: 8 hours ago
Listing updated: August 01, 2023 at 10:50pm
Listing Provided by:
Eladia Aracena,
Cena Realty and Associates, LLC. cena@cenarealtyandassociates.com,
Wascar Aracena,
Cena Realty and Associates, LLC.
Bought with:
SUNNY YOO, 370228
Heritage GA. Realty
Source: FMLS GA,MLS#: 7190365
Facts & features
Interior
Bedrooms & bathrooms
- Bedrooms: 5
- Bathrooms: 3
- Full bathrooms: 3
- Main level bathrooms: 1
- Main level bedrooms: 1
Primary bedroom
- Features: Oversized Master, Sitting Room, Other
- Level: Oversized Master, Sitting Room, Other
Bedroom
- Features: Oversized Master, Sitting Room, Other
Primary bathroom
- Features: Double Vanity, Separate His/Hers, Separate Tub/Shower
Dining room
- Features: Seats 12+, Separate Dining Room
Kitchen
- Features: Cabinets Other, Eat-in Kitchen, Kitchen Island, Pantry Walk-In, Stone Counters, View to Family Room
Heating
- Zoned
Cooling
- Ceiling Fan(s), Central Air, Zoned
Appliances
- Included: Dishwasher, Disposal, Gas Oven, Gas Range, Gas Water Heater
- Laundry: Upper Level
Features
- Double Vanity, High Ceilings 9 ft Lower
- Flooring: Carpet, Hardwood
- Windows: Insulated Windows
- Basement: None
- Number of fireplaces: 1
- Fireplace features: Gas Log, Glass Doors, Great Room
- Common walls with other units/homes: No Common Walls
Interior area
- Total structure area: 2,900
- Total interior livable area: 2,900 sqft
- Finished area above ground: 2,983
- Finished area below ground: 0
Property
Parking
- Total spaces: 2
- Parking features: Attached
- Has attached garage: Yes
Accessibility
- Accessibility features: None
Features
- Levels: Two
- Stories: 2
- Patio & porch: Patio
- Exterior features: Private Yard
- Pool features: None
- Spa features: None
- Fencing: Back Yard,Fenced,Wood
- Has view: Yes
- View description: Other
- Waterfront features: None
- Body of water: None
Lot
- Size: 10,018 sqft
- Features: Back Yard, Front Yard, Level
Details
- Additional structures: None
- Additional parcels included: 33390407
- Parcel number: R3005B108
- Other equipment: None
- Horse amenities: None
Construction
Type & style
- Home type: SingleFamily
- Architectural style: Craftsman,Traditional
- Property subtype: Single Family Residence, Residential
Materials
- Brick Front, Concrete, Other
- Foundation: Slab
- Roof: Composition,Shingle
Condition
- Resale
- New construction: No
- Year built: 2020
Details
- Warranty included: Yes
Utilities & green energy
- Electric: 110 Volts
- Sewer: Public Sewer
- Water: Public
- Utilities for property: Electricity Available, Sewer Available
Green energy
- Energy efficient items: None
- Energy generation: None
Community & neighborhood
Security
- Security features: Smoke Detector(s)
Community
- Community features: Clubhouse, Homeowners Assoc, Near Schools, Near Shopping, Playground, Pool, Sidewalks, Street Lights, Swim Team, Tennis Court(s)
Location
- Region: Auburn
- Subdivision: Pinebrook At Hamilton Mill
HOA & financial
HOA
- Has HOA: Yes
- HOA fee: $650 annually
- Services included: Swim, Tennis
Other
Other facts
- Road surface type: Other
Price history
| Date | Event | Price |
|---|---|---|
| 7/25/2023 | Sold | $520,000$179/sqft |
Source: | ||
| 6/23/2023 | Pending sale | $520,000$179/sqft |
Source: | ||
| 6/15/2023 | Price change | $520,000-3.7%$179/sqft |
Source: | ||
| 5/17/2023 | Price change | $540,000-1.8%$186/sqft |
Source: | ||
| 3/30/2023 | Listed for sale | $550,000$190/sqft |
Source: | ||
Public tax history
| Year | Property taxes | Tax assessment |
|---|---|---|
| 2025 | $7,430 -1.5% | $218,720 +7.7% |
| 2024 | $7,542 -4.8% | $203,040 -4.9% |
| 2023 | $7,919 +23.8% | $213,600 +24.4% |
Find assessor info on the county website
Neighborhood: 30011
Nearby schools
GreatSchools rating
- 7/10Duncan Creek Elementary SchoolGrades: PK-5Distance: 1.7 mi
- 7/10Frank N. Osborne Middle SchoolGrades: 6-8Distance: 1.7 mi
- 9/10Mill Creek High SchoolGrades: 9-12Distance: 2 mi
Schools provided by the listing agent
- Elementary: Duncan Creek
- Middle: Osborne
- High: Mill Creek
Source: FMLS GA. This data may not be complete. We recommend contacting the local school district to confirm school assignments for this home.
Get a cash offer in 3 minutes
Find out how much your home could sell for in as little as 3 minutes with a no-obligation cash offer.
Estimated market value$520,500
Get a cash offer in 3 minutes
Find out how much your home could sell for in as little as 3 minutes with a no-obligation cash offer.
Estimated market value
$520,500

