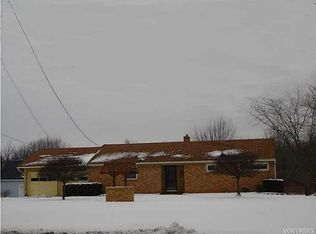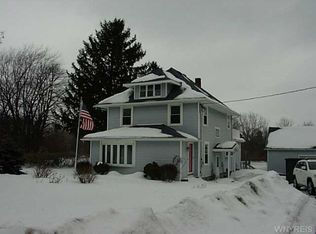Closed
$280,000
5459 Upper Mountain Rd, Lockport, NY 14094
3beds
1,952sqft
Single Family Residence
Built in 1969
0.46 Acres Lot
$308,300 Zestimate®
$143/sqft
$2,201 Estimated rent
Home value
$308,300
$271,000 - $351,000
$2,201/mo
Zestimate® history
Loading...
Owner options
Explore your selling options
What's special
TO SETTLE ESTATE...TOWN OF LOCKPORT: 3 BR, 1.5 BATH COLONIAL W/ATTACHED 2 CAR GARAGE FEATURES EAT IN STYLE KITCHEN, FORMAL DR; LARGE LR, FAMILY ROOM & 1/2 BATH ON THE MAIN FLOOR. 3 BEDROOMS & FULL BATH ON FLOOR 2. FULL, DRY BASEMENT WITH QUALITY MECHANICS & GENERAC 11KW GENERATOR. EASY TO SHOW. OFFERS REVIEWED AS RECEIVED.
Zillow last checked: 8 hours ago
Listing updated: November 18, 2024 at 11:26am
Listed by:
Louis J Faery 716-434-6266,
HUNT Real Estate Corporation
Bought with:
Robert Wilson, 10401328015
Keller Williams Realty WNY
Source: NYSAMLSs,MLS#: B1561034 Originating MLS: Buffalo
Originating MLS: Buffalo
Facts & features
Interior
Bedrooms & bathrooms
- Bedrooms: 3
- Bathrooms: 2
- Full bathrooms: 1
- 1/2 bathrooms: 1
- Main level bathrooms: 1
Bedroom 1
- Level: Second
- Dimensions: 14.00 x 13.00
Bedroom 1
- Level: Second
- Dimensions: 14.00 x 13.00
Bedroom 2
- Level: Second
- Dimensions: 13.00 x 10.00
Bedroom 2
- Level: Second
- Dimensions: 13.00 x 10.00
Bedroom 3
- Level: Second
- Dimensions: 10.00 x 9.00
Bedroom 3
- Level: Second
- Dimensions: 10.00 x 9.00
Dining room
- Level: First
- Dimensions: 13.00 x 13.00
Dining room
- Level: First
- Dimensions: 13.00 x 13.00
Family room
- Level: First
- Dimensions: 15.00 x 12.00
Family room
- Level: First
- Dimensions: 15.00 x 12.00
Kitchen
- Level: First
- Dimensions: 13.00 x 13.00
Kitchen
- Level: First
- Dimensions: 13.00 x 13.00
Living room
- Level: First
- Dimensions: 20.00 x 13.00
Living room
- Level: First
- Dimensions: 20.00 x 13.00
Heating
- Gas, Baseboard, Hot Water
Appliances
- Included: Electric Oven, Electric Range, Gas Water Heater, Refrigerator
- Laundry: In Basement
Features
- Ceiling Fan(s), Separate/Formal Dining Room, Entrance Foyer, Eat-in Kitchen, Separate/Formal Living Room
- Flooring: Carpet, Hardwood, Tile, Varies
- Basement: Full,Sump Pump
- Has fireplace: No
Interior area
- Total structure area: 1,952
- Total interior livable area: 1,952 sqft
Property
Parking
- Total spaces: 2
- Parking features: Attached, Garage, Garage Door Opener
- Attached garage spaces: 2
Features
- Levels: Two
- Stories: 2
- Patio & porch: Deck, Open, Porch
- Exterior features: Blacktop Driveway, Deck
Lot
- Size: 0.46 Acres
- Dimensions: 100 x 200
- Features: Rectangular, Rectangular Lot
Details
- Additional structures: Shed(s), Storage
- Parcel number: 2926001080010003013000
- Special conditions: Estate
- Other equipment: Generator
Construction
Type & style
- Home type: SingleFamily
- Architectural style: Colonial
- Property subtype: Single Family Residence
Materials
- Vinyl Siding, Copper Plumbing
- Foundation: Block
- Roof: Asphalt,Shingle
Condition
- Resale
- Year built: 1969
Utilities & green energy
- Electric: Circuit Breakers
- Sewer: Septic Tank
- Water: Connected, Public
- Utilities for property: Cable Available, High Speed Internet Available, Water Connected
Community & neighborhood
Location
- Region: Lockport
Other
Other facts
- Listing terms: Cash,Conventional,FHA,VA Loan
Price history
| Date | Event | Price |
|---|---|---|
| 11/13/2024 | Sold | $280,000-3.4%$143/sqft |
Source: | ||
| 9/6/2024 | Pending sale | $289,900$149/sqft |
Source: | ||
| 8/24/2024 | Listed for sale | $289,900$149/sqft |
Source: | ||
Public tax history
| Year | Property taxes | Tax assessment |
|---|---|---|
| 2024 | -- | $229,000 +10.1% |
| 2023 | -- | $208,000 +10.1% |
| 2022 | -- | $189,000 +26.8% |
Find assessor info on the county website
Neighborhood: 14094
Nearby schools
GreatSchools rating
- 5/10Anna Merritt Elementary SchoolGrades: K-4Distance: 1.8 mi
- 7/10North Park Junior High SchoolGrades: 7-8Distance: 1.8 mi
- 5/10Lockport High SchoolGrades: 9-12Distance: 3.1 mi
Schools provided by the listing agent
- District: Lockport
Source: NYSAMLSs. This data may not be complete. We recommend contacting the local school district to confirm school assignments for this home.

