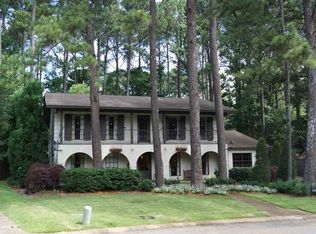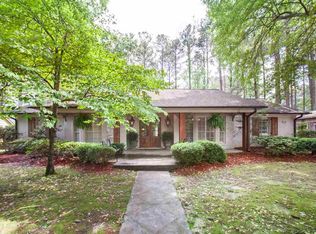Closed
Price Unknown
5459 Red Fox Rd, Jackson, MS 39211
4beds
2,867sqft
Residential, Single Family Residence
Built in 1971
0.44 Acres Lot
$300,900 Zestimate®
$--/sqft
$2,440 Estimated rent
Home value
$300,900
$244,000 - $370,000
$2,440/mo
Zestimate® history
Loading...
Owner options
Explore your selling options
What's special
BEAUTIFUL & TOTALLY RENOVATED LIKE NEW, TUCKED AWAY ON QUIET TREE-LINED STREET IN THE HEART OF NORTHEAST JACKSON!!! Amenities include: 4 large bedrooms, 3 full bathrooms, office and pretty natural light though-out. Enjoy cooking & entertaining in the totally renovated custom-built kitchen with all new custom cabinets, appliances, natural marble countertops, custom vent-hood, island with seating, separate pantry with storage galore, built-in desk area, & cozy eating area overlooking large shady backyard. Spacious Family Room features old Chicago brick fireplace & wood beamed ceilings. Further amenities include a large separate office making working from a home a breeze or could be used for multi-purposes. Spacious Master Suite with totally renovated custom built master bath, showcasing large separate shower w/natural stone & marble, custom double vanity, barn doors and nice walk-in closet. All bedrooms are spacious with good closet space and the 4th bedroom features a full bath, could be a great guest suite. There's also lots of outdoor space to enjoy with the huge covered back patio and large private backyard. Don't miss this one, it's no cookie cutter home and location is great, very private area but only minutes away from everything, all major hospitals (UMMC, Baptist, St. D's), Wholefoods, Shopping & Dining. Also, this NE Jackson neighborhood features private security for the neighborhood so let the kids out to play and enjoy your walks/runs/jogs in this established tree-lined neighborhood.
Zillow last checked: 8 hours ago
Listing updated: November 20, 2024 at 01:45pm
Listed by:
Lisa Hughes 601-624-5449,
Maselle & Associates Inc
Bought with:
Ginger Randall, S51739
Keller Williams
Source: MLS United,MLS#: 4077967
Facts & features
Interior
Bedrooms & bathrooms
- Bedrooms: 4
- Bathrooms: 3
- Full bathrooms: 3
Bedroom
- Level: Main
Bedroom
- Level: Main
Bedroom
- Level: Main
Bedroom
- Level: Main
Bathroom
- Level: Main
Bathroom
- Level: Main
Bathroom
- Level: Main
Dining room
- Level: Main
Family room
- Level: Main
Kitchen
- Level: Main
Laundry
- Level: Main
Office
- Level: Main
Heating
- Central, Fireplace(s)
Cooling
- Ceiling Fan(s), Central Air
Appliances
- Included: Built-In Electric Range, Built-In Refrigerator, Dishwasher, Disposal, Exhaust Fan, Gas Water Heater, Microwave, Range Hood, Refrigerator, Self Cleaning Oven, Stainless Steel Appliance(s), Washer/Dryer
- Laundry: Laundry Room
Features
- Beamed Ceilings, Breakfast Bar, Built-in Features, Cathedral Ceiling(s), Ceiling Fan(s), Double Vanity, Eat-in Kitchen, Entrance Foyer, High Ceilings, High Speed Internet, In-Law Floorplan, Kitchen Island, Natural Woodwork, Open Floorplan, Pantry, Recessed Lighting, Storage, Vaulted Ceiling(s), Walk-In Closet(s)
- Flooring: Vinyl, Ceramic Tile, Wood
- Doors: Dead Bolt Lock(s), Pocket
- Has fireplace: Yes
- Fireplace features: Gas Starter, Living Room, Masonry, Raised Hearth, Wood Burning
Interior area
- Total structure area: 2,867
- Total interior livable area: 2,867 sqft
Property
Parking
- Total spaces: 2
- Parking features: Attached, Garage Faces Side, Storage, Concrete
- Attached garage spaces: 2
Features
- Levels: One
- Stories: 1
- Patio & porch: Brick, Front Porch, Patio, Rear Porch, Slab
- Exterior features: Lighting, Rain Gutters
- Fencing: Back Yard,Privacy,Fenced
Lot
- Size: 0.44 Acres
- Features: Landscaped, Level
Details
- Additional structures: Barn(s)
- Parcel number: 05490146000
Construction
Type & style
- Home type: SingleFamily
- Architectural style: Traditional
- Property subtype: Residential, Single Family Residence
Materials
- Brick
- Foundation: Slab
- Roof: Architectural Shingles
Condition
- New construction: No
- Year built: 1971
Utilities & green energy
- Sewer: Public Sewer
- Water: Public
- Utilities for property: Cable Available, Electricity Connected, Natural Gas Connected, Phone Available, Sewer Connected, Water Connected
Community & neighborhood
Security
- Security features: Carbon Monoxide Detector(s), Security Service, Smoke Detector(s)
Location
- Region: Jackson
- Subdivision: Heatherwood
HOA & financial
HOA
- Has HOA: Yes
- HOA fee: $135 annually
- Services included: Other
Price history
| Date | Event | Price |
|---|---|---|
| 11/20/2024 | Sold | -- |
Source: MLS United #4077967 Report a problem | ||
| 10/22/2024 | Pending sale | $314,900$110/sqft |
Source: MLS United #4077967 Report a problem | ||
| 9/27/2024 | Price change | $314,900-1.6%$110/sqft |
Source: MLS United #4077967 Report a problem | ||
| 8/31/2024 | Price change | $319,900-1.5%$112/sqft |
Source: MLS United #4077967 Report a problem | ||
| 8/14/2024 | Price change | $324,900-1.5%$113/sqft |
Source: MLS United #4077967 Report a problem | ||
Public tax history
| Year | Property taxes | Tax assessment |
|---|---|---|
| 2024 | -- | $32,294 |
| 2023 | $6,212 | $32,294 |
| 2022 | -- | $32,294 +50% |
Find assessor info on the county website
Neighborhood: Heatherwood
Nearby schools
GreatSchools rating
- 3/10Spann Elementary SchoolGrades: K-5Distance: 1.2 mi
- 7/10Bailey Middle APACGrades: 6-8Distance: 4.2 mi
- 7/10Murrah High SchoolGrades: 9-12Distance: 4 mi
Schools provided by the listing agent
- Elementary: McLeod
- Middle: Chastain
- High: Murrah
Source: MLS United. This data may not be complete. We recommend contacting the local school district to confirm school assignments for this home.

