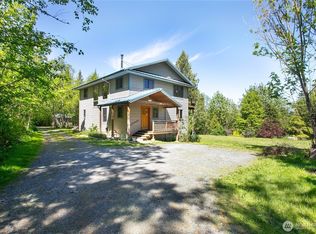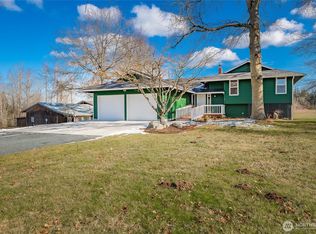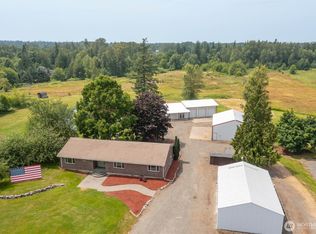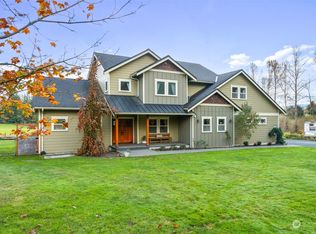Sold
Listed by:
Jeff Engen,
MJB Real Estate Group
Bought with: John L. Scott Bellingham
$685,000
5459 Noon Road, Bellingham, WA 98226
4beds
1,782sqft
Manufactured On Land
Built in 1990
5 Acres Lot
$-- Zestimate®
$384/sqft
$3,586 Estimated rent
Home value
Not available
Estimated sales range
Not available
$3,586/mo
Zestimate® history
Loading...
Owner options
Explore your selling options
What's special
Situated on 5 serene acres with phenomenal Mount Baker views, this 3 bed, 2 bath home blends comfort, versatility, and substantial income potential. Recent upgrades include a heat pump, energy-efficient windows, and Trex decking behind the home. The detached shop is a dream, featuring a 1BD/1BA ADU and an additional plumbed guest space. A separate RV pad, currently rented to a tenant with a tiny home, adds even more flexibility. Enjoy the balance of lawn space, garden areas, mature trees with parklike trails, and a camping area, all backing up to quiet farmland to create the perfect setting for relaxed, rural living with space to grow.
Zillow last checked: 8 hours ago
Listing updated: August 24, 2025 at 04:04am
Listed by:
Jeff Engen,
MJB Real Estate Group
Bought with:
Cristine Impero, 20110729
John L. Scott Bellingham
Source: NWMLS,MLS#: 2393622
Facts & features
Interior
Bedrooms & bathrooms
- Bedrooms: 4
- Bathrooms: 3
- Full bathrooms: 2
- Main level bathrooms: 2
- Main level bedrooms: 3
Primary bedroom
- Level: Main
Heating
- Fireplace, Heat Pump, Electric, Propane
Cooling
- Heat Pump
Appliances
- Included: Dishwasher(s), Dryer(s), Refrigerator(s), Stove(s)/Range(s), Washer(s)
Features
- Ceiling Fan(s)
- Flooring: Laminate, Carpet
- Basement: None
- Number of fireplaces: 1
- Fireplace features: Gas, Main Level: 1, Fireplace
Interior area
- Total structure area: 1,782
- Total interior livable area: 1,782 sqft
Property
Parking
- Total spaces: 1
- Parking features: Driveway, Detached Garage, Off Street, RV Parking
- Garage spaces: 1
Features
- Levels: One
- Stories: 1
- Entry location: Main
- Patio & porch: Ceiling Fan(s), Fireplace
- Has view: Yes
- View description: Mountain(s), Territorial
Lot
- Size: 5 Acres
- Dimensions: 330 x 660 x 330 x 660
- Features: Dead End Street, Secluded, Cable TV, Deck, Electric Car Charging, Fenced-Partially, High Speed Internet, Propane, RV Parking, Shop
- Topography: Level
- Residential vegetation: Garden Space, Wooded
Details
- Additional structures: ADU Beds: 1, ADU Baths: 1
- Parcel number: 3903274312160000
- Zoning description: Jurisdiction: County
- Special conditions: Standard
Construction
Type & style
- Home type: MobileManufactured
- Architectural style: See Remarks
- Property subtype: Manufactured On Land
Materials
- Wood Siding, Wood Products
- Foundation: Block
- Roof: Composition
Condition
- Year built: 1990
- Major remodel year: 1990
Utilities & green energy
- Electric: Company: PSE
- Sewer: Septic Tank, Company: Septic
- Water: Community, Company: Wahl Water Assn
- Utilities for property: Astound Broadband, Astound Broadband
Community & neighborhood
Location
- Region: Bellingham
- Subdivision: Bellingham
Other
Other facts
- Body type: Double Wide
- Listing terms: Cash Out,Conventional,FHA,USDA Loan,VA Loan
- Cumulative days on market: 6 days
Price history
| Date | Event | Price |
|---|---|---|
| 7/24/2025 | Sold | $685,000+1%$384/sqft |
Source: | ||
| 6/25/2025 | Pending sale | $678,000$380/sqft |
Source: | ||
| 6/19/2025 | Listed for sale | $678,000$380/sqft |
Source: | ||
| 9/28/2024 | Listing removed | $2,250$1/sqft |
Source: Zillow Rentals Report a problem | ||
| 9/12/2024 | Price change | $2,250-19.6%$1/sqft |
Source: Zillow Rentals Report a problem | ||
Public tax history
| Year | Property taxes | Tax assessment |
|---|---|---|
| 2023 | $3,843 -7.9% | $552,525 +7% |
| 2022 | $4,172 +17.9% | $516,379 +35% |
| 2021 | $3,539 +122.6% | $382,499 +24% |
Find assessor info on the county website
Neighborhood: 98226
Nearby schools
GreatSchools rating
- 5/10Harmony Elementary SchoolGrades: K-6Distance: 3.4 mi
- 3/10Mount Baker Junior High SchoolGrades: 7-8Distance: 8.3 mi
- 5/10Mount Baker Senior High SchoolGrades: 9-12Distance: 8.3 mi
Schools provided by the listing agent
- Elementary: Harmony Elem
- Middle: Mount Baker Jnr High
- High: Mount Baker Snr High
Source: NWMLS. This data may not be complete. We recommend contacting the local school district to confirm school assignments for this home.



