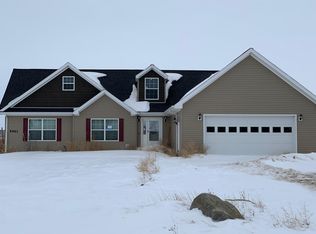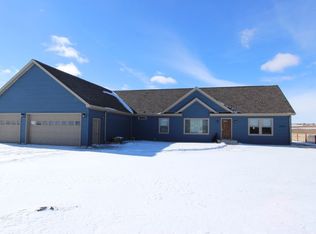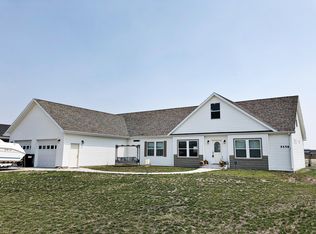Amazing NEW Listing! This home has it all. 5 bedrooms ( one non conforming) 3 Baths. settled in on a corner, you will not have any neighbors in the back since you have protected land in the back of the acreage and the left side of the land is also protected. Perfect spot for you oasis! 2nd story just finished with a full bath with stand up shower and 2 large rooms with its own common area for
This property is off market, which means it's not currently listed for sale or rent on Zillow. This may be different from what's available on other websites or public sources.



