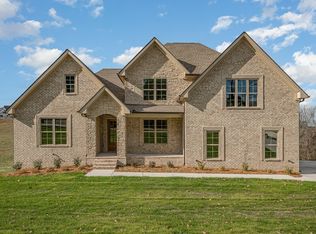Closed
$1,135,000
5459 Manners Rd Lot 1, Lebanon, TN 37087
4beds
3,594sqft
Single Family Residence, Residential
Built in 2024
3.98 Acres Lot
$1,120,200 Zestimate®
$316/sqft
$4,034 Estimated rent
Home value
$1,120,200
$1.03M - $1.22M
$4,034/mo
Zestimate® history
Loading...
Owner options
Explore your selling options
What's special
NEW Construction on 4 ACRES!!! 4 Bedrooms, 3 1/2 Baths*Open Floor plan with Vaulted Ceiling in Living Area w/Stained beams*Kitchen features large Island, Double Oven, Pantry, Tile backsplash*Stained beadboard ceiling in Dining Room*Hardwood Throughout Main Living Area*Quartz Countertops*Master Ba w/Walk in Shower, Free Standing Tub, Double Vanity* Mud Room*Spacious Bonus Room*Extra Closets*Expansive Covered Back Porch w/Gas Fireplace & Stained beadboard ceiling*Patio *Preferred Lender incentive! Builder pays Title!! HOME IS COMPLETE AND MOVE IN READY!!
Zillow last checked: 8 hours ago
Listing updated: November 04, 2024 at 12:40pm
Listing Provided by:
Kristine Powell 615-482-4447,
RE/MAX Exceptional Properties
Bought with:
Jennifer Reasonover, 368314
SimpliHOM
Source: RealTracs MLS as distributed by MLS GRID,MLS#: 2699088
Facts & features
Interior
Bedrooms & bathrooms
- Bedrooms: 4
- Bathrooms: 5
- Full bathrooms: 3
- 1/2 bathrooms: 2
- Main level bedrooms: 2
Bedroom 1
- Features: Suite
- Level: Suite
- Area: 288 Square Feet
- Dimensions: 16x18
Bedroom 2
- Features: Bath
- Level: Bath
- Area: 156 Square Feet
- Dimensions: 13x12
Bedroom 3
- Features: Walk-In Closet(s)
- Level: Walk-In Closet(s)
- Area: 182 Square Feet
- Dimensions: 13x14
Bedroom 4
- Features: Walk-In Closet(s)
- Level: Walk-In Closet(s)
- Area: 196 Square Feet
- Dimensions: 14x14
Bonus room
- Features: Over Garage
- Level: Over Garage
- Area: 546 Square Feet
- Dimensions: 21x26
Dining room
- Features: Combination
- Level: Combination
- Area: 204 Square Feet
- Dimensions: 17x12
Kitchen
- Features: Pantry
- Level: Pantry
- Area: 208 Square Feet
- Dimensions: 13x16
Living room
- Area: 380 Square Feet
- Dimensions: 20x19
Heating
- Central, Electric, Heat Pump, Propane
Cooling
- Central Air, Electric
Appliances
- Included: Dishwasher, Disposal, Microwave, Double Oven, Electric Oven, Cooktop
- Laundry: Electric Dryer Hookup, Washer Hookup
Features
- Ceiling Fan(s), Extra Closets, Walk-In Closet(s), Entrance Foyer, Primary Bedroom Main Floor
- Flooring: Carpet, Wood, Tile
- Basement: Crawl Space
- Number of fireplaces: 2
- Fireplace features: Gas
Interior area
- Total structure area: 3,594
- Total interior livable area: 3,594 sqft
- Finished area above ground: 3,594
Property
Parking
- Total spaces: 3
- Parking features: Garage Door Opener, Garage Faces Side
- Garage spaces: 3
Features
- Levels: Two
- Stories: 2
- Patio & porch: Porch, Covered, Patio
Lot
- Size: 3.98 Acres
Details
- Parcel number: 035 01915 000
- Special conditions: Standard
Construction
Type & style
- Home type: SingleFamily
- Property subtype: Single Family Residence, Residential
Materials
- Brick, Stone
- Roof: Shingle
Condition
- New construction: Yes
- Year built: 2024
Utilities & green energy
- Sewer: Septic Tank
- Water: Private
- Utilities for property: Electricity Available, Water Available
Community & neighborhood
Security
- Security features: Smoke Detector(s)
Location
- Region: Lebanon
- Subdivision: Manners Rd
Price history
| Date | Event | Price |
|---|---|---|
| 10/30/2024 | Sold | $1,135,000-5.3%$316/sqft |
Source: | ||
| 9/23/2024 | Contingent | $1,199,000$334/sqft |
Source: | ||
| 9/2/2024 | Listed for sale | $1,199,000$334/sqft |
Source: | ||
| 8/25/2024 | Listing removed | $1,199,000$334/sqft |
Source: | ||
| 7/18/2024 | Listed for sale | $1,199,000-2.1%$334/sqft |
Source: | ||
Public tax history
Tax history is unavailable.
Neighborhood: 37087
Nearby schools
GreatSchools rating
- 6/10Carroll Oakland Elementary SchoolGrades: PK-8Distance: 3.6 mi
- 7/10Lebanon High SchoolGrades: 9-12Distance: 5.3 mi
Schools provided by the listing agent
- Elementary: Carroll Oakland Elementary
- Middle: Carroll Oakland Elementary
- High: Lebanon High School
Source: RealTracs MLS as distributed by MLS GRID. This data may not be complete. We recommend contacting the local school district to confirm school assignments for this home.
Get a cash offer in 3 minutes
Find out how much your home could sell for in as little as 3 minutes with a no-obligation cash offer.
Estimated market value$1,120,200
Get a cash offer in 3 minutes
Find out how much your home could sell for in as little as 3 minutes with a no-obligation cash offer.
Estimated market value
$1,120,200
