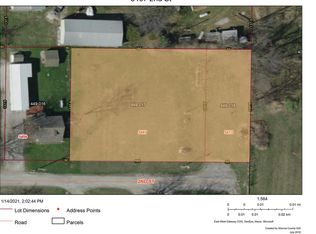Closed
Listing Provided by:
Lisa A Meegan 618-719-9996,
RE/MAX Preferred
Bought with: Bev George & Associates
$200,000
5459 2nd St, Waterloo, IL 62298
4beds
1,248sqft
Single Family Residence
Built in 1995
0.25 Acres Lot
$231,100 Zestimate®
$160/sqft
$1,858 Estimated rent
Home value
$231,100
$220,000 - $245,000
$1,858/mo
Zestimate® history
Loading...
Owner options
Explore your selling options
What's special
Out, but not to far out is this well maintained home featuring country living. Whether your a first time home buyer or looking to downsize, this one could be calling you home! This 4 BR, 1 1/2 BA is move in ready w/so much to offer. Inside featuring a nice living room space, cam lighting, an adorable open eat-in kitchen w/newer appliances and new french doors w/blinds (2021).The main floor BR has the desirable split bedroom concept & full bath. Updated laundry, can include electric or gas hook-up & has an amazing custom built walk-in closet! Head upstairs to see bedrooms 3 & 4,additional large hall closet & 1/2 bath. Updates includes: Roof 2014, garage roof 2011, HVAC 2020, siding, gutters & soffit 2021, total septic replacement w/aeration system in 2021 & in 2022 professionally landscaped! But wait, there is more! An 18 x 56 oversized detached 3 car garage fully insulated, w/concrete and electric, climate controlled and front & side entry for your toys, this one won't last long!
Zillow last checked: 8 hours ago
Listing updated: April 28, 2025 at 05:34pm
Listing Provided by:
Lisa A Meegan 618-719-9996,
RE/MAX Preferred
Bought with:
Toni Lucas, 475.175915
Bev George & Associates
Source: MARIS,MLS#: 23012439 Originating MLS: Southwestern Illinois Board of REALTORS
Originating MLS: Southwestern Illinois Board of REALTORS
Facts & features
Interior
Bedrooms & bathrooms
- Bedrooms: 4
- Bathrooms: 2
- Full bathrooms: 1
- 1/2 bathrooms: 1
- Main level bathrooms: 1
- Main level bedrooms: 2
Primary bedroom
- Features: Floor Covering: Carpeting
- Level: Main
- Area: 130
- Dimensions: 10x13
Bedroom
- Features: Floor Covering: Carpeting
- Level: Main
- Area: 90
- Dimensions: 9x10
Bedroom
- Features: Floor Covering: Carpeting
- Level: Upper
- Area: 108
- Dimensions: 9x12
Bedroom
- Features: Floor Covering: Carpeting
- Level: Upper
- Area: 108
- Dimensions: 9x12
Bathroom
- Features: Floor Covering: Vinyl
- Level: Main
- Area: 45
- Dimensions: 5x9
Bathroom
- Features: Floor Covering: Vinyl
- Level: Upper
- Area: 16
- Dimensions: 4x4
Kitchen
- Features: Floor Covering: Laminate
- Level: Main
- Area: 180
- Dimensions: 10x18
Living room
- Features: Floor Covering: Carpeting
- Level: Main
- Area: 182
- Dimensions: 13x14
Heating
- Forced Air, Propane
Cooling
- Central Air, Electric
Appliances
- Included: Water Softener Rented, Dryer, Microwave, Gas Range, Gas Oven, Refrigerator, Washer, Water Softener, Propane Water Heater
- Laundry: Main Level
Features
- Eat-in Kitchen
- Windows: Tilt-In Windows
- Has basement: No
- Has fireplace: No
- Fireplace features: None
Interior area
- Total structure area: 1,248
- Total interior livable area: 1,248 sqft
- Finished area above ground: 1,248
- Finished area below ground: 0
Property
Parking
- Total spaces: 3
- Parking features: Detached, Garage, Garage Door Opener
- Garage spaces: 3
Features
- Levels: One and One Half
- Patio & porch: Deck, Covered
Lot
- Size: 0.25 Acres
- Dimensions: 80 x 137.50
- Features: Level
Details
- Additional structures: Shed(s)
- Parcel number: 1117449016000
- Special conditions: Standard
Construction
Type & style
- Home type: SingleFamily
- Architectural style: Other
- Property subtype: Single Family Residence
Materials
- Vinyl Siding
- Foundation: Slab
Condition
- Year built: 1995
Utilities & green energy
- Sewer: Aerobic Septic
- Water: Well
Community & neighborhood
Location
- Region: Waterloo
- Subdivision: Not In A Subdivision
Other
Other facts
- Listing terms: Cash,Conventional,FHA,USDA Loan,VA Loan
- Ownership: Private
- Road surface type: Gravel
Price history
| Date | Event | Price |
|---|---|---|
| 4/20/2023 | Sold | $200,000+8.7%$160/sqft |
Source: | ||
| 3/15/2023 | Contingent | $184,000$147/sqft |
Source: | ||
| 3/9/2023 | Listed for sale | $184,000+80.4%$147/sqft |
Source: | ||
| 1/19/2007 | Sold | $102,000$82/sqft |
Source: Public Record Report a problem | ||
Public tax history
| Year | Property taxes | Tax assessment |
|---|---|---|
| 2024 | $1,698 -0.7% | $33,850 -1.2% |
| 2023 | $1,709 -2.7% | $34,270 -1.2% |
| 2022 | $1,757 | $34,700 -0.6% |
Find assessor info on the county website
Neighborhood: 62298
Nearby schools
GreatSchools rating
- 4/10Gardner Elementary SchoolGrades: 4-5Distance: 5 mi
- 9/10Waterloo Junior High SchoolGrades: 6-8Distance: 5.3 mi
- 8/10Waterloo High SchoolGrades: 9-12Distance: 3.8 mi
Schools provided by the listing agent
- Elementary: Waterloo Dist 5
- Middle: Waterloo Dist 5
- High: Waterloo
Source: MARIS. This data may not be complete. We recommend contacting the local school district to confirm school assignments for this home.
Get a cash offer in 3 minutes
Find out how much your home could sell for in as little as 3 minutes with a no-obligation cash offer.
Estimated market value$231,100
Get a cash offer in 3 minutes
Find out how much your home could sell for in as little as 3 minutes with a no-obligation cash offer.
Estimated market value
$231,100
