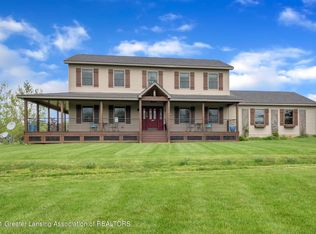Sold for $110,000 on 11/10/25
$110,000
5458 W Taft Rd, Saint Johns, MI 48879
3beds
1,120sqft
Single Family Residence
Built in 1967
1.05 Acres Lot
$110,800 Zestimate®
$98/sqft
$1,433 Estimated rent
Home value
$110,800
$90,000 - $137,000
$1,433/mo
Zestimate® history
Loading...
Owner options
Explore your selling options
What's special
Welcome to 5458 W Taft in St. Johns! This manufactured home sits on 1.5 acres and offers 3 bedrooms and 2 bathrooms. The home features a full basement with outside access. The kitchen appliances, including the fridge and stove, will remain with the home, and there is a first-floor laundry room. The property also includes a small barn with a dirt floor, providing extra storage or hobby space. Please note the home is being sold as-is. There are some updates needed, including electrical work in the primary bathroom and other rooms, as well as a water softener currently not in use. An easement dating back to the 1800s for farmer access is located on the south side of the property. This home offers a wonderful opportunity to enjoy country living at an affordable price, with plenty of room to make it your own.
Zillow last checked: 8 hours ago
Listing updated: November 11, 2025 at 09:42am
Listed by:
Stacee Robison 517-803-5165,
Keller Williams Realty Lansing
Bought with:
Christopher Totten, 6501464035
Keller Williams Realty Lansing
Source: Greater Lansing AOR,MLS#: 291734
Facts & features
Interior
Bedrooms & bathrooms
- Bedrooms: 3
- Bathrooms: 1
- Full bathrooms: 1
Primary bedroom
- Level: First
- Area: 123.5 Square Feet
- Dimensions: 9.5 x 13
Bedroom 2
- Level: First
- Area: 117 Square Feet
- Dimensions: 9 x 13
Bedroom 3
- Level: First
- Area: 117 Square Feet
- Dimensions: 9 x 13
Dining room
- Level: First
- Area: 110.5 Square Feet
- Dimensions: 8.5 x 13
Kitchen
- Level: First
- Area: 99 Square Feet
- Dimensions: 9 x 11
Living room
- Level: First
- Area: 201.5 Square Feet
- Dimensions: 13 x 15.5
Heating
- ENERGY STAR Qualified Equipment, Propane
Cooling
- Central Air
Appliances
- Included: Gas Oven, Vented Exhaust Fan, Gas Cooktop, Free-Standing Refrigerator, Electric Water Heater
- Laundry: Electric Dryer Hookup, Main Level, Washer Hookup
Features
- Breakfast Bar, Pantry, Storage
- Flooring: Linoleum
- Windows: Aluminum Frames
- Basement: Concrete,Full
- Has fireplace: No
Interior area
- Total structure area: 2,240
- Total interior livable area: 1,120 sqft
- Finished area above ground: 1,120
- Finished area below ground: 0
Property
Parking
- Parking features: Driveway
- Has uncovered spaces: Yes
Features
- Levels: One
- Stories: 1
- Patio & porch: Deck, Front Porch, Porch, Rear Porch
- Exterior features: Private Yard, Rain Gutters
- Has view: Yes
- View description: Rural
Lot
- Size: 1.05 Acres
- Dimensions: 200 x 235
- Features: Back Yard, Few Trees, Front Yard, Gentle Sloping, Private, Sloped, Views
Details
- Foundation area: 1120
- Parcel number: 02002630002000
- Zoning description: Zoning
- Special conditions: Trust
Construction
Type & style
- Home type: SingleFamily
- Architectural style: Ranch
- Property subtype: Single Family Residence
Materials
- Vinyl Siding, Block
- Foundation: Block
- Roof: Shingle
Condition
- Year built: 1967
Utilities & green energy
- Electric: 220 Volts in Kitchen, 220 Volts in Laundry, Circuit Breakers
- Sewer: Septic Tank
- Water: Well
- Utilities for property: Phone Available, High Speed Internet Available, Electricity Connected
Community & neighborhood
Security
- Security features: Carbon Monoxide Detector(s), Fire Alarm
Location
- Region: Saint Johns
- Subdivision: None
Other
Other facts
- Listing terms: Cash,Conventional
- Road surface type: Dirt
Price history
| Date | Event | Price |
|---|---|---|
| 11/10/2025 | Sold | $110,000$98/sqft |
Source: | ||
| 11/6/2025 | Pending sale | $110,000$98/sqft |
Source: | ||
| 10/10/2025 | Contingent | $110,000$98/sqft |
Source: | ||
| 10/3/2025 | Listed for sale | $110,000$98/sqft |
Source: | ||
Public tax history
| Year | Property taxes | Tax assessment |
|---|---|---|
| 2025 | $1,343 | $73,100 +13% |
| 2024 | -- | $64,700 +8.2% |
| 2023 | -- | $59,800 +4.7% |
Find assessor info on the county website
Neighborhood: 48879
Nearby schools
GreatSchools rating
- 7/10Riley Elementary SchoolGrades: PK-5Distance: 4.1 mi
- 7/10St. Johns Middle SchoolGrades: 6-8Distance: 3.7 mi
- 7/10St. Johns High SchoolGrades: 9-12Distance: 4 mi
Schools provided by the listing agent
- High: St. Johns
Source: Greater Lansing AOR. This data may not be complete. We recommend contacting the local school district to confirm school assignments for this home.

Get pre-qualified for a loan
At Zillow Home Loans, we can pre-qualify you in as little as 5 minutes with no impact to your credit score.An equal housing lender. NMLS #10287.
Sell for more on Zillow
Get a free Zillow Showcase℠ listing and you could sell for .
$110,800
2% more+ $2,216
With Zillow Showcase(estimated)
$113,016