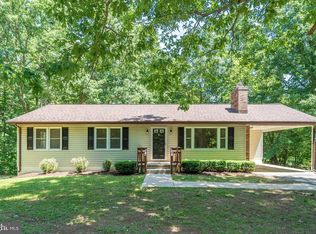Sold for $455,000
$455,000
5458 Sumerduck Rd, Sumerduck, VA 22742
3beds
1,736sqft
Single Family Residence
Built in 1986
3 Acres Lot
$472,400 Zestimate®
$262/sqft
$2,860 Estimated rent
Home value
$472,400
$439,000 - $510,000
$2,860/mo
Zestimate® history
Loading...
Owner options
Explore your selling options
What's special
Charming 3-Bedroom Home at 5458 Summerduck Rd, Sumerduck, VA ** New Roof ** Nestled in the peaceful rural setting of Sumerduck, VA, this charming 3-bedroom, 2-bathroom home offers the perfect blend of comfort and country living. Situated on 3 beautiful acres with a run-in shed, it provides plenty of space for outdoor activities and enjoying nature. Step inside and be greeted by a warm and inviting living room, complete with a charming gas fireplace—perfect for cozy evenings. The bright and spacious bonus room provides endless possibilities, whether you envision it as a home office, playroom, or an additional entertainment space. The freshly painted interior enhances the bright and welcoming atmosphere, while new carpeting in the bedrooms adds extra comfort. Vinyl flooring runs throughout the balance of the home, offering durability and easy maintenance. The home also features two well-appointed bathrooms, including a private ensuite in the primary bedroom for added convenience. The kitchen and dining area flow seamlessly onto a lovely back deck, offering the perfect spot to enjoy your morning coffee or unwind while watching the sunset. The expansive outdoor space provides plenty of room for gardening, outdoor activities, or simply soaking in the tranquility of the surroundings. A fire pit adds to the outdoor charm, making it an ideal spot for gathering with family and friends on cool evenings. With its thoughtful features, this home is an excellent opportunity for anyone seeking a peaceful retreat in Sumerduck. Don’t miss your chance to make this charming home yours—schedule a showing today!
Zillow last checked: 8 hours ago
Listing updated: May 07, 2025 at 08:02am
Listed by:
Kimberly Herrewig 703-501-0072,
CENTURY 21 New Millennium,
Co-Listing Agent: Whitney C Petrilli 540-878-1730,
CENTURY 21 New Millennium
Bought with:
Robyn Porter, SP98361588
Long & Foster Real Estate, Inc.
Source: Bright MLS,MLS#: VAFQ2015336
Facts & features
Interior
Bedrooms & bathrooms
- Bedrooms: 3
- Bathrooms: 2
- Full bathrooms: 2
- Main level bathrooms: 2
- Main level bedrooms: 3
Primary bedroom
- Level: Main
Bedroom 2
- Level: Main
Bedroom 3
- Level: Main
Primary bathroom
- Level: Main
Bathroom 2
- Level: Main
Family room
- Level: Main
- Area: 378 Square Feet
- Dimensions: 21 x 18
Kitchen
- Level: Main
Living room
- Level: Main
- Area: 238 Square Feet
- Dimensions: 17 x 14
Heating
- Heat Pump, Electric
Cooling
- Ceiling Fan(s), Central Air, Electric
Appliances
- Included: Microwave, Dishwasher, Dryer, Exhaust Fan, Refrigerator, Cooktop, Washer, Water Heater, Electric Water Heater
Features
- Breakfast Area, Ceiling Fan(s), Combination Kitchen/Dining, Entry Level Bedroom, Family Room Off Kitchen, Eat-in Kitchen
- Flooring: Carpet
- Has basement: No
- Has fireplace: No
Interior area
- Total structure area: 1,736
- Total interior livable area: 1,736 sqft
- Finished area above ground: 1,736
- Finished area below ground: 0
Property
Parking
- Total spaces: 4
- Parking features: Gravel, Driveway
- Uncovered spaces: 4
Accessibility
- Accessibility features: None
Features
- Levels: One
- Stories: 1
- Patio & porch: Porch, Deck
- Pool features: None
- Fencing: Full
Lot
- Size: 3 Acres
- Features: Landscaped, Backs to Trees, Front Yard, Rear Yard
Details
- Additional structures: Above Grade, Below Grade, Outbuilding
- Parcel number: 7805327316
- Zoning: V
- Special conditions: Standard
Construction
Type & style
- Home type: SingleFamily
- Architectural style: Ranch/Rambler
- Property subtype: Single Family Residence
Materials
- Vinyl Siding
- Foundation: Crawl Space
Condition
- Good
- New construction: No
- Year built: 1986
Utilities & green energy
- Sewer: On Site Septic
- Water: Private
Community & neighborhood
Location
- Region: Sumerduck
- Subdivision: None Available
Other
Other facts
- Listing agreement: Exclusive Right To Sell
- Ownership: Fee Simple
Price history
| Date | Event | Price |
|---|---|---|
| 5/7/2025 | Sold | $455,000$262/sqft |
Source: | ||
| 4/5/2025 | Contingent | $455,000$262/sqft |
Source: | ||
| 3/31/2025 | Price change | $455,000-6.2%$262/sqft |
Source: | ||
| 3/12/2025 | Listed for sale | $485,000+153.3%$279/sqft |
Source: | ||
| 12/19/2011 | Sold | $191,500-4.2%$110/sqft |
Source: Public Record Report a problem | ||
Public tax history
| Year | Property taxes | Tax assessment |
|---|---|---|
| 2025 | $3,290 +2.5% | $340,200 |
| 2024 | $3,208 +4.4% | $340,200 |
| 2023 | $3,072 | $340,200 |
Find assessor info on the county website
Neighborhood: 22742
Nearby schools
GreatSchools rating
- 6/10Mary Walter Elementary SchoolGrades: PK-5Distance: 3.2 mi
- 4/10Cedar Lee Middle SchoolGrades: 6-8Distance: 8.2 mi
- 5/10Liberty High SchoolGrades: 9-12Distance: 9 mi
Schools provided by the listing agent
- Elementary: Mary Walter
- Middle: Cedar Lee
- High: Liberty
- District: Fauquier County Public Schools
Source: Bright MLS. This data may not be complete. We recommend contacting the local school district to confirm school assignments for this home.
Get a cash offer in 3 minutes
Find out how much your home could sell for in as little as 3 minutes with a no-obligation cash offer.
Estimated market value
$472,400
