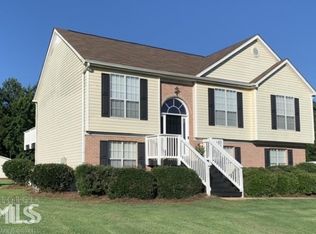Closed
$288,000
5458 Stagecoach Rd, Ellenwood, GA 30294
3beds
1,628sqft
Single Family Residence
Built in 2000
0.82 Acres Lot
$287,500 Zestimate®
$177/sqft
$1,748 Estimated rent
Home value
$287,500
$239,000 - $345,000
$1,748/mo
Zestimate® history
Loading...
Owner options
Explore your selling options
What's special
Privacy, privacy, and more privacy. This stunning two-story, 3-bedroom, 2.5 bathroom home sits on an .82 acre homesite in Clayton County. As soon as you pull up, you are greeted by a driveway that can hold up to 10 cars, a large front porch for rocking chairs, a large side/back yard, complete with a patio space that extends the length of the home. Exterior space is perfect for summer cookouts, a child's playground, pets, or even an extension. This lot has the space. Inside a two-story foyer greets you with views into the formal living and dining spaces. Kitchen includes updated cabinets, granite counters, a farmhouse sink, breakfast bar, and overlooks the fireside family room. The family room is centered by a fireplace. A formal living room would make for an ideal office space or playroom. Upstairs includes a private primary suite with walk-in closet and a large bathroom with double vanities, and a separate tub/shower. Two additional bedrooms make up the second floor, and each has well-sized closets. Again, the backyard is private with a patio overlooking nothing but trees. This one will not last, see it today!
Zillow last checked: 8 hours ago
Listing updated: July 20, 2025 at 04:06pm
Listed by:
Keller Williams Realty Atl. Partners
Bought with:
Natlee McLeod, 428372
Richardson & Associates Realty
Source: GAMLS,MLS#: 10511570
Facts & features
Interior
Bedrooms & bathrooms
- Bedrooms: 3
- Bathrooms: 3
- Full bathrooms: 2
- 1/2 bathrooms: 1
Kitchen
- Features: Breakfast Bar
Heating
- Central
Cooling
- Ceiling Fan(s), Central Air
Appliances
- Included: Dishwasher, Microwave, Oven/Range (Combo), Refrigerator
- Laundry: Laundry Closet
Features
- Bookcases, Double Vanity, High Ceilings, Separate Shower, Soaking Tub, Entrance Foyer, Walk-In Closet(s)
- Flooring: Carpet, Hardwood, Laminate
- Windows: Bay Window(s)
- Basement: None
- Number of fireplaces: 1
Interior area
- Total structure area: 1,628
- Total interior livable area: 1,628 sqft
- Finished area above ground: 1,628
- Finished area below ground: 0
Property
Parking
- Parking features: Garage, Garage Door Opener
- Has garage: Yes
Features
- Levels: Two
- Stories: 2
- Patio & porch: Patio
- Exterior features: Other
Lot
- Size: 0.82 Acres
- Features: Level
Details
- Parcel number: 12168B A011
Construction
Type & style
- Home type: SingleFamily
- Architectural style: Traditional
- Property subtype: Single Family Residence
Materials
- Vinyl Siding
- Roof: Composition
Condition
- Resale
- New construction: No
- Year built: 2000
Utilities & green energy
- Sewer: Private Sewer
- Water: Public
- Utilities for property: Cable Available, Electricity Available, High Speed Internet, Natural Gas Available, Sewer Available, Water Available
Community & neighborhood
Community
- Community features: None
Location
- Region: Ellenwood
- Subdivision: None
Other
Other facts
- Listing agreement: Exclusive Right To Sell
- Listing terms: Cash,Conventional,FHA,VA Loan
Price history
| Date | Event | Price |
|---|---|---|
| 7/17/2025 | Sold | $288,000-2.5%$177/sqft |
Source: | ||
| 6/19/2025 | Pending sale | $295,500$182/sqft |
Source: | ||
| 5/30/2025 | Price change | $295,500-3.4%$182/sqft |
Source: | ||
| 5/2/2025 | Listed for sale | $305,900+137.1%$188/sqft |
Source: | ||
| 9/19/2001 | Sold | $129,000$79/sqft |
Source: Public Record Report a problem | ||
Public tax history
| Year | Property taxes | Tax assessment |
|---|---|---|
| 2024 | $2,746 +7% | $70,400 -1% |
| 2023 | $2,566 -3.8% | $71,080 +4.5% |
| 2022 | $2,669 +0.9% | $68,000 +1.6% |
Find assessor info on the county website
Neighborhood: 30294
Nearby schools
GreatSchools rating
- 4/10East Clayton Elementary SchoolGrades: PK-5Distance: 0.8 mi
- 7/10Adamson Middle SchoolGrades: 6-8Distance: 1.6 mi
- 4/10Morrow High SchoolGrades: 9-12Distance: 2.9 mi
Schools provided by the listing agent
- Elementary: East Clayton
- Middle: Adamson
- High: Morrow
Source: GAMLS. This data may not be complete. We recommend contacting the local school district to confirm school assignments for this home.
Get a cash offer in 3 minutes
Find out how much your home could sell for in as little as 3 minutes with a no-obligation cash offer.
Estimated market value$287,500
Get a cash offer in 3 minutes
Find out how much your home could sell for in as little as 3 minutes with a no-obligation cash offer.
Estimated market value
$287,500
