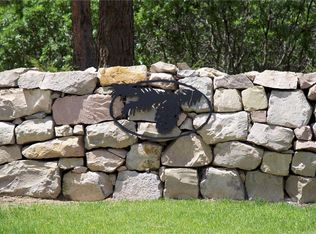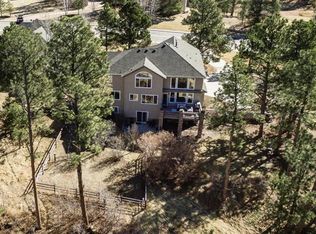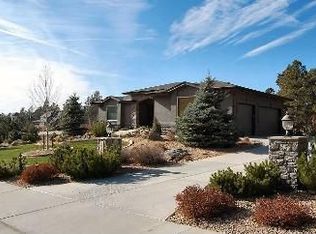Buyer had cold feet. Beautifully updated home in the trees backing to open space on almost 1 acre. (6 garage spaces) This is the ideal floor plan for main floor living with 2 master suites and two family rooms on the main level. Need to combine two families into one home? This is the perfect multigenerational home! The secondary master suite also has its own family room and private garage access. With six bedrooms, six bathrooms there is room for everyone. Completely remodeled main floor with new hardwoods, kitchen island, granite counters, top of the line appliances, double ovens + six burner gas range with griddle, custom hood vent, double dish washers & a professional grade refrigerator. The upstairs is perfect for a reading, office or yoga room. The walkout basement has room to relax with a game room, TV room and 4 bedrooms. The basement garage is heated and is the perfect spot for a workshop, gym or storage. Don't miss the sun room off the kitchen and private master retreat with a covered deck! Car collectors will love all the garage space! No neighbors behind you or beside you... it's all HOA open space. New decorative steel doors being installed on the main front door and garage access door soon... Some of the irrigated and mowed turf area may extend into the HOA open space.
This property is off market, which means it's not currently listed for sale or rent on Zillow. This may be different from what's available on other websites or public sources.


