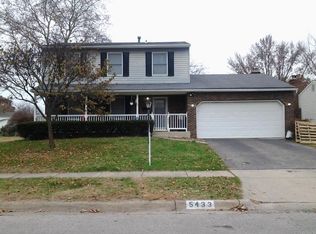Welcome to 5458 Cedarbush Rd, one of Forest Park East's finest built homes. With a large corner lot, this brick & stucco home boasts a 3 season room, a step down living room, featuring a beautiful brick fireplace. The kitchen has quality cabintry, a large bay window, laminate backsplash & a convenient built in desk. This property also includes a shed, has new paint, a stained glass partial & beautiful mural in the dinning room, ceramic tile entry, update HVAC ('05), high end double hung easy clean windows, a 2 car attached garage large bedrooms & closets. The massive, custom executive bath has double vanities and it's own closet. The large, clean finished basement has a living area along with a work bench with cabinets & a slop sink. Seller will provide carpet & appliance allowance.
This property is off market, which means it's not currently listed for sale or rent on Zillow. This may be different from what's available on other websites or public sources.
