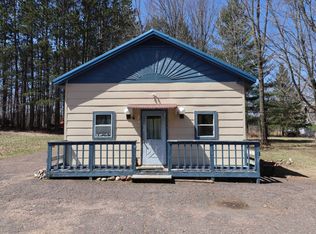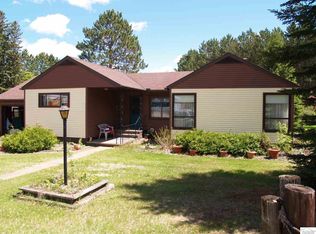Closed
$199,900
54570 COUNTY HIGHWAY D, WI 54839
3beds
1,520sqft
Single Family Residence
Built in 1907
0.55 Acres Lot
$209,500 Zestimate®
$132/sqft
$1,620 Estimated rent
Home value
$209,500
Estimated sales range
Not available
$1,620/mo
Zestimate® history
Loading...
Owner options
Explore your selling options
What's special
Charming 3-Bed, 2-Bath Remodeled Home with Modern Upgrades This stunning home, built in 1907, has been fully remodeled in 2021, blending rustic charm with modern comforts. The extensive renovations include: Siding, drywall, electrical, plumbing, and spray foam insulation for increased efficiency and durability Updated bathrooms designed for comfort and style New flooring throughout that complements the home's updated aesthetic Energy-efficient windows and doors Gourmet kitchen with new cabinets that offer both function and flair Key updates include a new furnace and water heater (2021), ensuring efficient and reliable systems. The roof was replaced in 2014, providing peace of mind for years to come. Additional features: Detached garage built in 2023, offering ample storage or workspace Property shares a well with two other homes, ensuring reliable water access This home blends the best of both worlds?historic character and modern upgrades?making it a perfect blend of comfort and style
Zillow last checked: 8 hours ago
Listing updated: April 27, 2025 at 06:34am
Listed by:
JEREMIAH PARKER Phone:262-894-7837,
EXIT REALTY CW
Bought with:
Agent Non-Mls
Source: WIREX MLS,MLS#: 22500694 Originating MLS: Central WI Board of REALTORS
Originating MLS: Central WI Board of REALTORS
Facts & features
Interior
Bedrooms & bathrooms
- Bedrooms: 3
- Bathrooms: 2
- Full bathrooms: 2
- Main level bedrooms: 1
Primary bedroom
- Level: Main
Bedroom 2
- Level: Upper
Bedroom 3
- Level: Upper
Dining room
- Level: Main
Kitchen
- Level: Main
Living room
- Level: Main
Heating
- Propane, Forced Air
Cooling
- Wall/Window Unit(s)
Appliances
- Included: Refrigerator, Range/Oven, Dishwasher, Microwave, Washer, Dryer
Features
- Ceiling Fan(s), Cathedral/vaulted ceiling, High Speed Internet
- Flooring: Vinyl
- Basement: Partial,Unfinished,Stone
Interior area
- Total structure area: 1,520
- Total interior livable area: 1,520 sqft
- Finished area above ground: 1,520
- Finished area below ground: 0
Property
Parking
- Total spaces: 2
- Parking features: 2 Car, Detached
- Garage spaces: 2
Features
- Levels: One and One Half
- Stories: 1
- Patio & porch: Deck
Lot
- Size: 0.55 Acres
Details
- Parcel number: 0402124506222 0400
- Special conditions: Arms Length
Construction
Type & style
- Home type: SingleFamily
- Property subtype: Single Family Residence
Materials
- Roof: Shingle
Condition
- 21+ Years
- New construction: No
- Year built: 1907
Utilities & green energy
- Sewer: Public Sewer
- Water: Well
Community & neighborhood
Security
- Security features: Smoke Detector(s)
Location
- Region: Grand View
- Municipality: Unknown
Other
Other facts
- Listing terms: Arms Length Sale
Price history
| Date | Event | Price |
|---|---|---|
| 4/18/2025 | Sold | $199,900$132/sqft |
Source: | ||
| 3/14/2025 | Contingent | $199,900$132/sqft |
Source: | ||
| 3/3/2025 | Listed for sale | $199,900$132/sqft |
Source: | ||
Public tax history
| Year | Property taxes | Tax assessment |
|---|---|---|
| 2024 | $960 +27% | $87,200 +8.7% |
| 2023 | $756 +27.6% | $80,200 +4.7% |
| 2022 | $592 +0.8% | $76,600 +4.8% |
Find assessor info on the county website
Neighborhood: 54839
Nearby schools
GreatSchools rating
- 7/10Drummond Elementary SchoolGrades: PK-6Distance: 7.5 mi
- 3/10Drummond Junior High SchoolGrades: 7-8Distance: 7.5 mi
- 5/10Drummond High SchoolGrades: 9-12Distance: 7.5 mi
Get pre-qualified for a loan
At Zillow Home Loans, we can pre-qualify you in as little as 5 minutes with no impact to your credit score.An equal housing lender. NMLS #10287.


