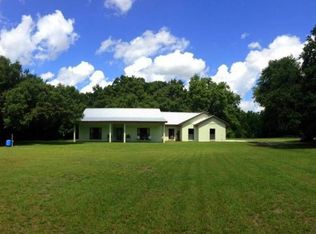JUST REDUCED! Outdoorsman's Paradise! This unique property includes over 12 acres and is bordered on 3 sides by state protected land. The back of the property is forested with the Myakka River running through it. A large portion of the property has been cleared for animal grazing, or additional out buildings. Property includes lovely 3/2 manufactured home with open floor plan, cathedral and tray ceilings, kitchen island, jacuzzi tub in master bath, laundry room with commercial size w/d. The home has a Hurricane Byrd System, and is high and dry - no flood insurance required. A 108' x 36' pole barn is located a short stroll from the home. The barn is separated into a 36' x 48' workshop with full bathroom w/shower, built-in cabinets, bar area with running water, 2 roll-up doors and has its own septic. The other half is closed on 3 sides and has room for 5 vehicles or is ideal for farm animals. Property has fire circle with open air shed, elevated observation shed w/200 lb feeder. 3 ponds - 1 has a clearing w/beach area & fountain. 2 wells - 1 filtered for house & barn, the other for fountain, irrigation and future swimming pool. Culligan water system and EMG alarm system. This secluded property is 1 mile south of SR 64, & 20 miles east of I-75 - close to shopping and restaurants, yet quiet and secluded, with glimpses of wild turkeys and other wildlife on your own property! Dust off your boots and bring your fishing pole...this is the one you've been waiting for!
This property is off market, which means it's not currently listed for sale or rent on Zillow. This may be different from what's available on other websites or public sources.
