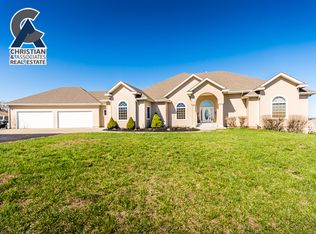Sold
Price Unknown
5457 Taylors View Rd, Manhattan, KS 66502
4beds
5,521sqft
Single Family Residence, Residential
Built in 2014
6.14 Acres Lot
$879,600 Zestimate®
$--/sqft
$4,585 Estimated rent
Home value
$879,600
Estimated sales range
Not available
$4,585/mo
Zestimate® history
Loading...
Owner options
Explore your selling options
What's special
Zillow last checked: 8 hours ago
Listing updated: May 02, 2025 at 06:23am
Listed by:
House Non Member,
SUNFLOWER ASSOCIATION OF REALT
Bought with:
Jim Pitman, 00245029
CB Emporia Real Estate
Source: Sunflower AOR,MLS#: 239194
Facts & features
Interior
Bedrooms & bathrooms
- Bedrooms: 4
- Bathrooms: 4
- Full bathrooms: 3
- 1/2 bathrooms: 1
Primary bedroom
- Level: Main
- Area: 231
- Dimensions: 15 x 15.4
Bedroom 2
- Level: Main
- Area: 196
- Dimensions: 14 x 14
Bedroom 3
- Level: Main
- Area: 182
- Dimensions: 14 x 13
Bedroom 4
- Level: Basement
- Area: 185.6
- Dimensions: 11.6 X 16
Laundry
- Level: Main
Features
- Has basement: Yes
- Has fireplace: No
Interior area
- Total structure area: 5,521
- Total interior livable area: 5,521 sqft
- Finished area above ground: 2,838
- Finished area below ground: 2,683
Property
Parking
- Total spaces: 3
- Parking features: Garage
- Garage spaces: 3
Lot
- Size: 6.14 Acres
Details
- Parcel number: R5437
- Special conditions: Standard,Arm's Length
Construction
Type & style
- Home type: SingleFamily
- Architectural style: Ranch
- Property subtype: Single Family Residence, Residential
Condition
- Year built: 2014
Community & neighborhood
Location
- Region: Manhattan
- Subdivision: Other
Price history
| Date | Event | Price |
|---|---|---|
| 5/1/2025 | Sold | -- |
Source: | ||
| 3/12/2025 | Pending sale | $875,000$158/sqft |
Source: | ||
| 1/3/2025 | Listed for sale | $875,000$158/sqft |
Source: | ||
| 1/3/2025 | Pending sale | $875,000$158/sqft |
Source: | ||
| 10/28/2024 | Price change | $875,000-7.9%$158/sqft |
Source: | ||
Public tax history
| Year | Property taxes | Tax assessment |
|---|---|---|
| 2025 | -- | $95,550 +3.5% |
| 2024 | $9,299 -0.1% | $92,284 +2.9% |
| 2023 | $9,306 +12.6% | $89,700 +14.5% |
Find assessor info on the county website
Neighborhood: 66502
Nearby schools
GreatSchools rating
- 8/10Riley County Grade SchoolGrades: PK-8Distance: 12.9 mi
- 5/10Riley County High SchoolGrades: 9-12Distance: 13.6 mi
Schools provided by the listing agent
- Elementary: Riley County Elementary School/USD 378
- Middle: Riley County Middle School/USD 378
- High: Riley County High School/USD 378
Source: Sunflower AOR. This data may not be complete. We recommend contacting the local school district to confirm school assignments for this home.
