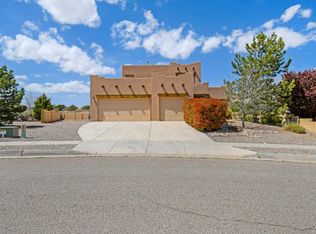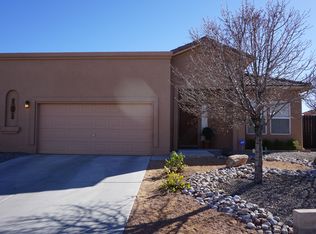Sold
Price Unknown
5457 Roosevelt Loop NE, Rio Rancho, NM 87144
4beds
2,689sqft
Single Family Residence
Built in 2007
0.3 Acres Lot
$455,200 Zestimate®
$--/sqft
$2,710 Estimated rent
Home value
$455,200
$432,000 - $478,000
$2,710/mo
Zestimate® history
Loading...
Owner options
Explore your selling options
What's special
Discover the perfect blend of comfort and style in this 4-bedroom home featuring, a bedroom on the main level, an office, dining area, and gourmet kitchen. Amenities include SW accents, a custom Kiva fireplace, brand new carpet, granite countertops, and a double oven. Ample interior storage and a 2 1/2 car garage. Entertain in the fully landscaped backyard complete with a firepit, & Tuff shed. Set on an oversized lot with easy backyard access and backing onto open state land for ultimate privacy. Benefit from low electric bills with Leased solar. Don't let this gem slip away! No HOA!
Zillow last checked: 8 hours ago
Listing updated: May 31, 2024 at 12:59pm
Listed by:
Michelle Rohl 505-221-7799,
ERA Summit
Bought with:
Casa Dream Team
Keller Williams Realty
Source: SWMLS,MLS#: 1059751
Facts & features
Interior
Bedrooms & bathrooms
- Bedrooms: 4
- Bathrooms: 3
- Full bathrooms: 2
- 1/2 bathrooms: 1
Primary bedroom
- Level: Upper
- Area: 256
- Dimensions: 16 x 16
Bedroom 2
- Level: Main
- Area: 195
- Dimensions: 13 x 15
Bedroom 3
- Level: Upper
- Area: 132
- Dimensions: 11 x 12
Bedroom 4
- Level: Upper
- Area: 192
- Dimensions: 16 x 12
Dining room
- Level: Main
- Area: 168
- Dimensions: 14 x 12
Dining room
- Level: Main
- Area: 156
- Dimensions: 12 x 13
Kitchen
- Level: Main
- Area: 224
- Dimensions: 14 x 16
Living room
- Level: Main
- Area: 304
- Dimensions: 16 x 19
Office
- Level: Main
- Area: 144
- Dimensions: 12 x 12
Heating
- Central, Forced Air, Multiple Heating Units, Natural Gas
Cooling
- Refrigerated
Appliances
- Included: Double Oven, Dishwasher, Disposal, Microwave
- Laundry: Gas Dryer Hookup, Washer Hookup, Dryer Hookup, ElectricDryer Hookup
Features
- Beamed Ceilings, Breakfast Bar, Ceiling Fan(s), Dual Sinks, Great Room, Kitchen Island, Walk-In Closet(s)
- Flooring: Carpet, Laminate, Tile
- Windows: Double Pane Windows, Insulated Windows
- Has basement: No
- Number of fireplaces: 1
- Fireplace features: Custom, Kiva
Interior area
- Total structure area: 2,689
- Total interior livable area: 2,689 sqft
Property
Parking
- Total spaces: 2
- Parking features: Attached, Garage
- Attached garage spaces: 2
Accessibility
- Accessibility features: None
Features
- Levels: Two
- Stories: 2
- Patio & porch: Covered, Patio
- Exterior features: Private Entrance, Private Yard
- Fencing: Wall
- Has view: Yes
Lot
- Size: 0.30 Acres
- Features: Cul-De-Sac, Landscaped, Views, Xeriscape
Details
- Additional structures: Shed(s)
- Parcel number: R141107
- Zoning description: R-1
Construction
Type & style
- Home type: SingleFamily
- Property subtype: Single Family Residence
Materials
- Frame, Stucco
- Roof: Flat,Tar/Gravel
Condition
- Resale
- New construction: No
- Year built: 2007
Details
- Builder name: Centex
Utilities & green energy
- Sewer: Public Sewer
- Water: Public
- Utilities for property: Cable Connected, Electricity Connected, Natural Gas Connected, Sewer Connected
Green energy
- Energy generation: Solar
- Water conservation: Water-Smart Landscaping
Community & neighborhood
Security
- Security features: Smoke Detector(s)
Location
- Region: Rio Rancho
Other
Other facts
- Listing terms: Cash,Conventional,FHA,VA Loan
- Road surface type: Paved
Price history
| Date | Event | Price |
|---|---|---|
| 5/1/2024 | Sold | -- |
Source: | ||
| 4/2/2024 | Pending sale | $410,000$152/sqft |
Source: | ||
| 3/30/2024 | Listed for sale | $410,000+41.4%$152/sqft |
Source: | ||
| 7/30/2019 | Sold | -- |
Source: | ||
| 7/9/2019 | Pending sale | $289,900$108/sqft |
Source: Red Fox Realty #946469 Report a problem | ||
Public tax history
| Year | Property taxes | Tax assessment |
|---|---|---|
| 2025 | $4,787 +39.8% | $137,191 +41.4% |
| 2024 | $3,424 +2.7% | $97,010 +3% |
| 2023 | $3,334 +2% | $94,185 +3% |
Find assessor info on the county website
Neighborhood: 87144
Nearby schools
GreatSchools rating
- 7/10Vista Grande Elementary SchoolGrades: K-5Distance: 0.5 mi
- 8/10Mountain View Middle SchoolGrades: 6-8Distance: 2.4 mi
- 7/10V Sue Cleveland High SchoolGrades: 9-12Distance: 3 mi
Schools provided by the listing agent
- Elementary: Vista Grande
- Middle: Mountain View
- High: V. Sue Cleveland
Source: SWMLS. This data may not be complete. We recommend contacting the local school district to confirm school assignments for this home.
Get a cash offer in 3 minutes
Find out how much your home could sell for in as little as 3 minutes with a no-obligation cash offer.
Estimated market value$455,200
Get a cash offer in 3 minutes
Find out how much your home could sell for in as little as 3 minutes with a no-obligation cash offer.
Estimated market value
$455,200

