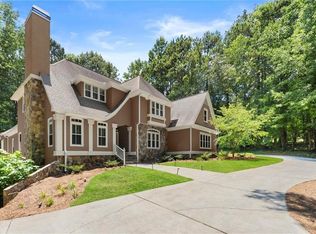Stylish Master suite showcases fireplace and private deck access for quiet mornings. Entertain easily in the updated kitchen featuring Subzero refrigerator & custom designed island. Floorplan flows from dining room to kitchen to sunroom and an amazing view of the rear patio with saltwater gunite pool and outdoor kitchen. Elegance abounds throughout including custom finishes in the basement--hardwoods, recessed lighting, second kitchen w/granite & stainless, fireplace and theater room. Second story bonus room presents a luxurious guest suite and the 3rd story conservatory view is exceptional.
This property is off market, which means it's not currently listed for sale or rent on Zillow. This may be different from what's available on other websites or public sources.
