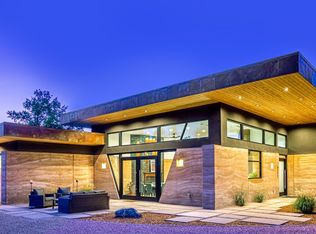Sold for $1,250,000 on 01/31/24
$1,250,000
5457 Jay Rd, Boulder, CO 80301
4beds
2,660sqft
Residential-Detached, Residential
Built in 1960
0.9 Acres Lot
$1,293,100 Zestimate®
$470/sqft
$3,996 Estimated rent
Home value
$1,293,100
$1.16M - $1.45M
$3,996/mo
Zestimate® history
Loading...
Owner options
Explore your selling options
What's special
Don't miss this opportunity to own nearly an acre of land tucked just outside Boulder city limits! This spacious ranch home offers 3 bedrooms plus an office, and 3 baths. PLUS, an In-Law unit has access thru mud-room but also has a separate outside entrance; includes great room/kitchenette, bedroom, and full bath. As you enter you will be met with a beautiful stone fireplace and new carpet in living and dining rooms with lovely French doors and glass in-laid panels. Charming built-in shelving thru-out the home. Spacious family room presents a Franklin stove for extra warmth. Lots of large windows and sliding door to big patio and impressive yard with lovely perennials, water feature and foothill views. Enjoy a large organic garden and fruit trees; a storage shed and chicken coop. EXTRA BONUS the huge garage with 10' door for all your toys, lots of storage and another office space. Multi-car off-street parking area. Separate art studio at rear property with electricity and plumbing. New roof on main house (2022) and In-Law unit (2023). New septic system currently being installed. Working well on property used for sprinkler system. Surrounded by open space and farmland. No HOA; No PCOA; Steps to RTD stop; Minutes to Boulder, Niwot and Longmont.
Zillow last checked: 8 hours ago
Listing updated: August 02, 2024 at 04:58am
Listed by:
Laurie Grassmeyer 303-858-8100,
HomeSmart
Bought with:
Mary Herre
Live West Realty
Source: IRES,MLS#: 997021
Facts & features
Interior
Bedrooms & bathrooms
- Bedrooms: 4
- Bathrooms: 4
- Full bathrooms: 2
- 3/4 bathrooms: 1
- 1/2 bathrooms: 1
- Main level bedrooms: 3
Primary bedroom
- Area: 182
- Dimensions: 14 x 13
Bedroom 2
- Area: 140
- Dimensions: 14 x 10
Bedroom 3
- Area: 120
- Dimensions: 12 x 10
Dining room
- Area: 108
- Dimensions: 12 x 9
Family room
- Area: 308
- Dimensions: 22 x 14
Kitchen
- Area: 190
- Dimensions: 19 x 10
Living room
- Area: 252
- Dimensions: 21 x 12
Heating
- Hot Water, Baseboard, Wood Stove
Cooling
- Ceiling Fan(s)
Appliances
- Included: Electric Range/Oven, Self Cleaning Oven, Dishwasher, Refrigerator, Washer, Dryer, Microwave, Disposal
- Laundry: Washer/Dryer Hookups, Main Level
Features
- Study Area, In-Law Floorplan, High Speed Internet, Eat-in Kitchen, Separate Dining Room, Pantry
- Flooring: Wood, Wood Floors, Carpet
- Windows: Double Pane Windows
- Basement: Crawl Space,Sump Pump
- Has fireplace: Yes
- Fireplace features: Living Room, Family/Recreation Room Fireplace, Fireplace Tools Included
Interior area
- Total structure area: 2,660
- Total interior livable area: 2,660 sqft
- Finished area above ground: 2,660
- Finished area below ground: 0
Property
Parking
- Total spaces: 2
- Parking features: Garage Door Opener, >8' Garage Door, Oversized
- Garage spaces: 2
- Details: Garage Type: Detached
Accessibility
- Accessibility features: Level Lot, Near Bus
Features
- Stories: 1
- Patio & porch: Patio, Deck
- Fencing: Partial
- Has view: Yes
- View description: Hills
Lot
- Size: 0.90 Acres
- Features: Lawn Sprinkler System, Level, Abuts Farm Land, Unincorporated
Details
- Additional structures: Storage
- Parcel number: R0029675
- Zoning: RR
- Special conditions: Private Owner
Construction
Type & style
- Home type: SingleFamily
- Architectural style: Ranch
- Property subtype: Residential-Detached, Residential
Materials
- Wood/Frame, Brick
- Roof: Composition
Condition
- Not New, Previously Owned
- New construction: No
- Year built: 1960
Utilities & green energy
- Electric: Electric, Xcel
- Gas: Natural Gas, Xcel
- Sewer: Septic
- Water: City Water, Lefthand
- Utilities for property: Natural Gas Available, Electricity Available, Cable Available
Community & neighborhood
Location
- Region: Boulder
- Subdivision: None
Other
Other facts
- Listing terms: Cash,Conventional
- Road surface type: Paved, Asphalt
Price history
| Date | Event | Price |
|---|---|---|
| 2/12/2024 | Listing removed | $1,300,000+4%$489/sqft |
Source: | ||
| 1/31/2024 | Sold | $1,250,000-3.8%$470/sqft |
Source: | ||
| 12/21/2023 | Pending sale | $1,300,000$489/sqft |
Source: | ||
| 9/26/2023 | Listed for sale | $1,300,000+188.9%$489/sqft |
Source: | ||
| 12/5/2011 | Sold | $450,000-2.2%$169/sqft |
Source: Public Record Report a problem | ||
Public tax history
| Year | Property taxes | Tax assessment |
|---|---|---|
| 2025 | $7,079 +1.7% | $72,750 -9.4% |
| 2024 | $6,962 +36.5% | $80,286 -1% |
| 2023 | $5,101 +4.9% | $81,065 +55.1% |
Find assessor info on the county website
Neighborhood: 80301
Nearby schools
GreatSchools rating
- 7/10Crest View Elementary SchoolGrades: K-5Distance: 2.5 mi
- 7/10Centennial Middle SchoolGrades: 6-8Distance: 2.3 mi
- 10/10Boulder High SchoolGrades: 9-12Distance: 3.6 mi
Schools provided by the listing agent
- Elementary: Crest View
- Middle: Centennial
- High: Boulder
Source: IRES. This data may not be complete. We recommend contacting the local school district to confirm school assignments for this home.
Get a cash offer in 3 minutes
Find out how much your home could sell for in as little as 3 minutes with a no-obligation cash offer.
Estimated market value
$1,293,100
Get a cash offer in 3 minutes
Find out how much your home could sell for in as little as 3 minutes with a no-obligation cash offer.
Estimated market value
$1,293,100
