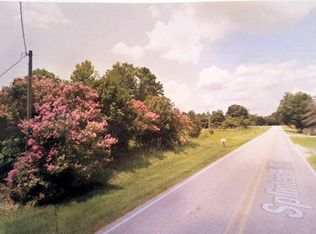Closed
$335,000
54563 Splinter Hill Rd, Perdido, AL 36562
3beds
1,867sqft
Residential
Built in 2006
2.67 Acres Lot
$364,400 Zestimate®
$179/sqft
$1,830 Estimated rent
Home value
$364,400
$335,000 - $394,000
$1,830/mo
Zestimate® history
Loading...
Owner options
Explore your selling options
What's special
Welcome to 54563 Splinter Hill Rd in Perdido, AL! This meticulously maintained brick home, built in 2006, sits on a spacious 2.68-acre lot, offering the perfect blend of comfort, convenience, and natural beauty. The home features three spacious bedrooms and two bathrooms, providing ample room for family and guests. Inside, you’ll find fresh paint throughout, and new flooring installed in 2019. The living room is a cozy haven with a wood-burning fireplace, perfect for relaxing on cool evenings. Accessibility is thoughtfully addressed with doorways designed for wheelchair access. Recent upgrades add to the home's appeal, including a new HVAC system installed in 2018 and a new plumbing manifold system from 2017. All appliances stay with the home, allowing for a seamless move-in experience. Outside, the property is beautifully landscaped with a variety of fruit trees and bushes, including chataba, pear, peach, apple, fig, and blueberry. A detached double garage offers additional storage or workspace, and a metal shed provides convenient storage for your boat or tractor. The entire property is fenced, ensuring privacy and peace of mind. This home offers a wonderful blend of modern amenities and natural charm. Don’t miss the chance to make it your own. Contact us today to schedule a viewing! All information deemed correct. Buyer to verify all information during the due diligence period. Buyer to verify all information during due diligence.
Zillow last checked: 8 hours ago
Listing updated: October 17, 2024 at 10:04am
Listed by:
Amanda Purvis-Quinley PHONE:251-359-4011,
Elite Real Estate Solutions, LLC
Bought with:
Jenny Carr
EXIT Realty Landmark
Source: Baldwin Realtors,MLS#: 367305
Facts & features
Interior
Bedrooms & bathrooms
- Bedrooms: 3
- Bathrooms: 2
- Full bathrooms: 2
- Main level bedrooms: 3
Primary bedroom
- Features: Multiple Walk in Closets
- Level: Main
- Area: 229.5
- Dimensions: 13.5 x 17
Bedroom 2
- Level: Main
- Area: 176
- Dimensions: 11 x 16
Bedroom 3
- Level: Main
- Area: 157.5
- Dimensions: 10.5 x 15
Primary bathroom
- Features: Double Vanity, Separate Shower
Dining room
- Features: Dining/Kitchen Combo
- Level: Main
- Area: 156
- Dimensions: 12 x 13
Kitchen
- Level: Main
- Area: 88
- Dimensions: 8 x 11
Living room
- Level: Main
- Area: 399
- Dimensions: 19 x 21
Cooling
- Heat Pump, Ceiling Fan(s)
Appliances
- Included: Dishwasher, Dryer, Electric Range, Refrigerator w/Ice Maker, Washer, Electric Water Heater
- Laundry: Main Level, Inside
Features
- Ceiling Fan(s), Split Bedroom Plan, Vaulted Ceiling(s)
- Flooring: Carpet, Tile
- Has basement: No
- Number of fireplaces: 1
- Fireplace features: Living Room, Wood Burning
Interior area
- Total structure area: 1,867
- Total interior livable area: 1,867 sqft
Property
Parking
- Total spaces: 2
- Parking features: Attached, Garage, See Remarks
- Has attached garage: Yes
- Covered spaces: 2
Accessibility
- Accessibility features: Customized Wheelchair Accessible
Features
- Levels: One
- Stories: 1
- Patio & porch: Covered, Front Porch
- Exterior features: Termite Contract
- Fencing: Fenced
- Has view: Yes
- View description: None
- Waterfront features: No Waterfront
Lot
- Size: 2.67 Acres
- Dimensions: 307 x 385 x 307 x 398
- Features: 1-3 acres
Details
- Parcel number: 1508270000006.006
- Zoning description: Outside Corp Limits
Construction
Type & style
- Home type: SingleFamily
- Architectural style: Craftsman
- Property subtype: Residential
Materials
- Brick
- Foundation: Slab
- Roof: Composition
Condition
- Resale
- New construction: No
- Year built: 2006
Utilities & green energy
- Electric: Southern Pine Electric
- Sewer: Septic Tank
- Utilities for property: North Baldwin Utilities
Community & neighborhood
Security
- Security features: Smoke Detector(s)
Community
- Community features: None
Location
- Region: Perdido
- Subdivision: Not Applicable
Other
Other facts
- Ownership: Whole/Full
Price history
| Date | Event | Price |
|---|---|---|
| 10/16/2024 | Sold | $335,000$179/sqft |
Source: | ||
| 9/11/2024 | Pending sale | $335,000$179/sqft |
Source: | ||
| 9/10/2024 | Listed for sale | $335,000$179/sqft |
Source: | ||
Public tax history
| Year | Property taxes | Tax assessment |
|---|---|---|
| 2025 | $640 +7.2% | $28,220 +7% |
| 2024 | $597 +16.2% | $26,380 +15.5% |
| 2023 | $514 | $22,840 +14.4% |
Find assessor info on the county website
Neighborhood: 36562
Nearby schools
GreatSchools rating
- 5/10Perdido Elementary SchoolGrades: PK-8Distance: 2.5 mi
- 8/10Baldwin Co High SchoolGrades: 9-12Distance: 11.9 mi
Schools provided by the listing agent
- Middle: Perdido School
- High: Baldwin County High
Source: Baldwin Realtors. This data may not be complete. We recommend contacting the local school district to confirm school assignments for this home.

Get pre-qualified for a loan
At Zillow Home Loans, we can pre-qualify you in as little as 5 minutes with no impact to your credit score.An equal housing lender. NMLS #10287.
Sell for more on Zillow
Get a free Zillow Showcase℠ listing and you could sell for .
$364,400
2% more+ $7,288
With Zillow Showcase(estimated)
$371,688