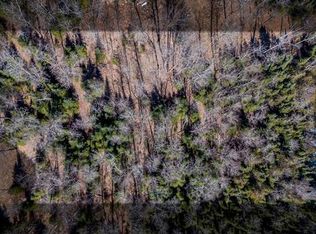Closed
$585,000
54560 W Horseshoe Lake Rd, Bigfork, MN 56628
4beds
4,016sqft
Single Family Residence
Built in 2013
14 Acres Lot
$603,900 Zestimate®
$146/sqft
$4,303 Estimated rent
Home value
$603,900
$550,000 - $670,000
$4,303/mo
Zestimate® history
Loading...
Owner options
Explore your selling options
What's special
Welcome home! This beautiful well-built home has 4 bedrooms, 4 bathrooms, and rests on 14 acres of land with 443'f of lakeshore on Horseshoe Lake! The kitchen boasts custom oak cabinetry, granite countertops, stainless steel appliances, and a large center island that is perfect for hosting guests! You can see the main floor has an open floor plan with vaulted ceilings and large windows for those beautiful eastern views! The main bedroom has its own private bathroom with jacuzzi tub and large walk-in closet. The lower level also has an open concept plan with full working bar area. There is in floor heat on this level as well as geothermal heating and cooling. The owners has also installed a new "Generac" generator for back up. Horseshoe lake is a terrific fishing lake. Large crappie, bass and northern can be caught here. This home and property truly has it all!
Zillow last checked: 8 hours ago
Listing updated: June 04, 2025 at 10:50pm
Listed by:
JASON RITTER 218-832-3221,
MN LAKESHORE PROPERTIES/MN UP NORTH REALTY,
Lisa Ritter 218-259-4249
Bought with:
Michael Kohn
Bill Hansen Realty/Walker
Source: NorthstarMLS as distributed by MLS GRID,MLS#: 6497325
Facts & features
Interior
Bedrooms & bathrooms
- Bedrooms: 4
- Bathrooms: 4
- Full bathrooms: 2
- 3/4 bathrooms: 1
- 1/2 bathrooms: 1
Bedroom 1
- Level: Main
- Area: 231 Square Feet
- Dimensions: 16.5x14
Bedroom 2
- Level: Main
- Area: 169 Square Feet
- Dimensions: 13x13
Bedroom 3
- Level: Main
- Area: 169 Square Feet
- Dimensions: 13x13
Bedroom 4
- Level: Lower
- Area: 156 Square Feet
- Dimensions: 12x13
Other
- Level: Lower
- Area: 80 Square Feet
- Dimensions: 8x10
Deck
- Level: Upper
- Area: 336 Square Feet
- Dimensions: 12x28
Dining room
- Level: Main
- Area: 144 Square Feet
- Dimensions: 12x12
Family room
- Level: Lower
- Area: 429 Square Feet
- Dimensions: 19.5x22
Kitchen
- Level: Main
- Area: 180 Square Feet
- Dimensions: 12x15
Laundry
- Level: Main
- Area: 160 Square Feet
- Dimensions: 10x16
Living room
- Level: Main
- Area: 432 Square Feet
- Dimensions: 16x27
Office
- Level: Lower
- Area: 70 Square Feet
- Dimensions: 10x7
Recreation room
- Level: Lower
- Area: 532 Square Feet
- Dimensions: 19x28
Storage
- Level: Lower
- Area: 70 Square Feet
- Dimensions: 7x10
Utility room
- Level: Lower
- Area: 115.5 Square Feet
- Dimensions: 11x10.5
Heating
- Dual, Fireplace(s), Geothermal, Radiant Floor
Cooling
- Geothermal
Appliances
- Included: Dishwasher, Disposal, Dryer, Microwave, Range, Refrigerator, Water Softener Owned
Features
- Basement: Finished,Full,Walk-Out Access
- Number of fireplaces: 1
Interior area
- Total structure area: 4,016
- Total interior livable area: 4,016 sqft
- Finished area above ground: 2,108
- Finished area below ground: 1,908
Property
Parking
- Total spaces: 1
- Parking features: Attached
- Attached garage spaces: 1
Accessibility
- Accessibility features: None
Features
- Levels: One
- Stories: 1
- Patio & porch: Deck, Patio
- Has view: Yes
- View description: East
- Waterfront features: Lake Front, Waterfront Elevation(0-4), Waterfront Num(31069600), Lake Bottom(Undeveloped, Weeds), Lake Acres(260), Lake Depth(25)
- Body of water: Horseshoe Lake (Stokes Twp.)
- Frontage length: Water Frontage: 443
Lot
- Size: 14 Acres
- Dimensions: 1443 x 457 x 1880 x 280
- Features: Wooded
Details
- Additional structures: Storage Shed
- Foundation area: 1908
- Additional parcels included: 380192400,384120190
- Parcel number: 380192401
- Zoning description: Residential-Single Family
Construction
Type & style
- Home type: SingleFamily
- Property subtype: Single Family Residence
Materials
- Engineered Wood
Condition
- Age of Property: 12
- New construction: No
- Year built: 2013
Utilities & green energy
- Electric: 200+ Amp Service, Power Company: Northern Itasca Electric
- Gas: Electric, Propane
- Sewer: Mound Septic, Private Sewer
- Water: Drilled, Private
Community & neighborhood
Location
- Region: Bigfork
- Subdivision: Basswood Acres
HOA & financial
HOA
- Has HOA: No
Price history
| Date | Event | Price |
|---|---|---|
| 6/4/2024 | Sold | $585,000-2.5%$146/sqft |
Source: | ||
| 4/30/2024 | Pending sale | $599,900$149/sqft |
Source: | ||
| 3/1/2024 | Listed for sale | $599,900+0.2%$149/sqft |
Source: | ||
| 10/5/2023 | Listing removed | -- |
Source: | ||
| 9/13/2023 | Listed for sale | $599,000$149/sqft |
Source: | ||
Public tax history
| Year | Property taxes | Tax assessment |
|---|---|---|
| 2024 | $4,685 -1.4% | $478,100 -7.1% |
| 2023 | $4,751 +15.3% | $514,900 |
| 2022 | $4,121 +19.7% | -- |
Find assessor info on the county website
Neighborhood: 56628
Nearby schools
GreatSchools rating
- 4/10Bigfork Elementary SchoolGrades: PK-6Distance: 5.8 mi
- 6/10Bigfork SecondaryGrades: 7-12Distance: 5.8 mi

Get pre-qualified for a loan
At Zillow Home Loans, we can pre-qualify you in as little as 5 minutes with no impact to your credit score.An equal housing lender. NMLS #10287.
