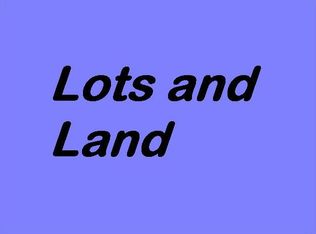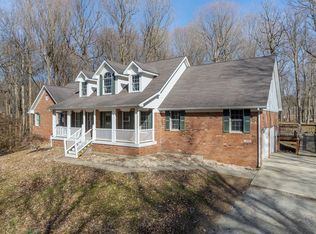WOODED COUNTRY SETTING ON 5.05 ACRES!! Great floor plan with 3 Bedrooms and 2 Baths on main level and a two-room bonus room area or potential 4th bedroom upstairs. Heated in ground pool with plenty of trees to provide privacy. To be sold AS IS. Info deemed accurate, but not guaranteed.
This property is off market, which means it's not currently listed for sale or rent on Zillow. This may be different from what's available on other websites or public sources.


