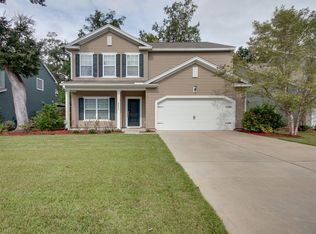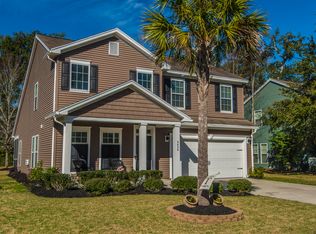Closed
$434,900
5456 Rising Tide, North Charleston, SC 29420
4beds
2,214sqft
Single Family Residence
Built in 2009
6,534 Square Feet Lot
$433,600 Zestimate®
$196/sqft
$2,517 Estimated rent
Home value
$433,600
$412,000 - $455,000
$2,517/mo
Zestimate® history
Loading...
Owner options
Explore your selling options
What's special
Stunning Charleston Single with Double Porches & Live Oaks! 4BR/3BA home featuring open floor plan, gleaming hardwood floors, formal dining, vaulted family room w/gas fireplace. Kitchen offers granite countertops, breakfast bar, and 2023 appliances. First floor includes guest suite + flex space (office/game room) w/full bath.Family room opens to screened porch overlooking large fenced backyard w/covered patio--perfect for entertaining.Upstairs: Spacious primary suite w/tray ceiling, walk-in closet, en-suite bath w/dual vanities, soaking tub, walk-in shower, & private water closet. Two additional bedrooms, full bath, and laundry room.Recent updates include, brand new HVAC (2025), all appliances new in 2023, and interior freshly painted (October 2023)! 2-car attached garage. Sought-after neighborhood w/clubhouse, park, fish dock, and walking/jogging trails. Zoned DD2 schools. Convenient to Joint Base Charleston, CHS Airport, Boeing, Bosch, golf, shopping, & dining. Move-in ready schedule your showing today!
Zillow last checked: 8 hours ago
Listing updated: January 07, 2026 at 06:14pm
Listed by:
The Boulevard Company
Bought with:
Weichert Realtors Lifestyle
Source: CTMLS,MLS#: 25026910
Facts & features
Interior
Bedrooms & bathrooms
- Bedrooms: 4
- Bathrooms: 3
- Full bathrooms: 3
Heating
- Natural Gas
Cooling
- Central Air
Appliances
- Laundry: Electric Dryer Hookup, Washer Hookup, Laundry Room
Features
- Ceiling - Cathedral/Vaulted, Ceiling - Smooth, Kitchen Island, Walk-In Closet(s), Ceiling Fan(s), Eat-in Kitchen, Formal Living, Pantry
- Flooring: Carpet, Ceramic Tile, Vinyl, Wood
- Windows: Window Treatments
- Has fireplace: Yes
- Fireplace features: Gas Log
Interior area
- Total structure area: 2,214
- Total interior livable area: 2,214 sqft
Property
Parking
- Total spaces: 2
- Parking features: Garage, Attached, Off Street, Garage Door Opener
- Attached garage spaces: 2
Features
- Levels: Two
- Stories: 2
- Patio & porch: Patio, Covered, Front Porch, Screened
- Exterior features: Balcony, Rain Gutters
- Fencing: Wood
Lot
- Size: 6,534 sqft
- Features: 0 - .5 Acre, Level, Wooded
Details
- Parcel number: 1810509013000
Construction
Type & style
- Home type: SingleFamily
- Architectural style: Charleston Single
- Property subtype: Single Family Residence
Materials
- Vinyl Siding
- Foundation: Slab
- Roof: Architectural
Condition
- New construction: No
- Year built: 2009
Utilities & green energy
- Sewer: Public Sewer
- Water: Public
- Utilities for property: AT&T, Charleston Water Service, Dominion Energy
Community & neighborhood
Security
- Security features: Security System
Community
- Community features: Clubhouse, Dock Facilities, Other, Park, Trash, Walk/Jog Trails
Location
- Region: North Charleston
- Subdivision: Taylor Plantation
Other
Other facts
- Listing terms: Any
Price history
| Date | Event | Price |
|---|---|---|
| 1/7/2026 | Sold | $434,900$196/sqft |
Source: | ||
| 10/23/2025 | Price change | $434,900-2.2%$196/sqft |
Source: | ||
| 10/11/2025 | Price change | $444,900-1.1%$201/sqft |
Source: | ||
| 10/3/2025 | Listed for sale | $449,900+16.2%$203/sqft |
Source: | ||
| 10/2/2023 | Sold | $387,100-2%$175/sqft |
Source: | ||
Public tax history
| Year | Property taxes | Tax assessment |
|---|---|---|
| 2013 | $2,129 +5.7% | $8,730 |
| 2012 | $2,013 +1.8% | $8,730 +0% |
| 2011 | $1,978 -2.5% | $8,728 |
Find assessor info on the county website
Neighborhood: 29420
Nearby schools
GreatSchools rating
- 4/10Eagle Nest Elementary SchoolGrades: PK-5Distance: 0.3 mi
- 3/10River Oaks Middle SchoolGrades: 6-8Distance: 0.3 mi
- 8/10Fort Dorchester High SchoolGrades: 9-12Distance: 1.5 mi
Schools provided by the listing agent
- Elementary: Eagle Nest
- Middle: River Oaks
- High: Ft. Dorchester
Source: CTMLS. This data may not be complete. We recommend contacting the local school district to confirm school assignments for this home.
Get a cash offer in 3 minutes
Find out how much your home could sell for in as little as 3 minutes with a no-obligation cash offer.
Estimated market value$433,600
Get a cash offer in 3 minutes
Find out how much your home could sell for in as little as 3 minutes with a no-obligation cash offer.
Estimated market value
$433,600

