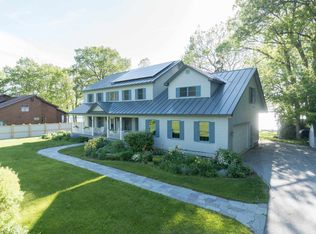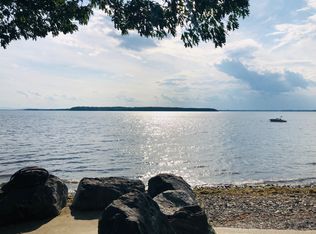Closed
Listed by:
The Nancy Jenkins Team,
Nancy Jenkins Real Estate 802-846-4888
Bought with: KW Vermont
$1,110,000
5456 Maquam Shore Road, St. Albans Town, VT 05488
3beds
2,861sqft
Single Family Residence
Built in 1986
0.48 Acres Lot
$1,178,100 Zestimate®
$388/sqft
$3,422 Estimated rent
Home value
$1,178,100
$1.10M - $1.27M
$3,422/mo
Zestimate® history
Loading...
Owner options
Explore your selling options
What's special
Lake Champlain Living at its best! Beautifully remodeled Contemporary home on 140’ of private lake frontage. This fabulous home has been situated to have stunning views across the Lake with gorgeous westerly sunsets. This stylish immaculate property has many fine touches and natural woodwork. The home features hardwood & tile flooring and radiant heat throughout the first floor. The open & sunlit living room has polished floors, extra-large windows and a stunning two-story stone woodburning fireplace. A Cooks kitchen with granite countertops & island, cork flooring, SS appliances with double oven plus a side access for grilling. Full glass sunroom for morning coffee or sunset viewing in the evenings. The first floor also features the laundry, a lovely office with private deck access, 2 guest rooms and a full guest bath. Up the stairs you will find a viewing balcony and a gorgeous primary bedroom with a breathtaking lake view and a private bath with walk-in tiled shower. Room to expand, the large unfinished attic space can be finished for a bunk room or workout space. 2 car attached garage. Marvelous landscaping including two stone patios, established perennials and large deck for entertaining. Enjoy great fishing as well as jet skiing, water skiing, ice fishing, kayaking and so much more at sought out Maquam Shore!
Zillow last checked: 8 hours ago
Listing updated: October 06, 2023 at 04:20pm
Listed by:
The Nancy Jenkins Team,
Nancy Jenkins Real Estate 802-846-4888
Bought with:
The Malley Group
KW Vermont
Source: PrimeMLS,MLS#: 4964863
Facts & features
Interior
Bedrooms & bathrooms
- Bedrooms: 3
- Bathrooms: 3
- Full bathrooms: 1
- 3/4 bathrooms: 1
- 1/2 bathrooms: 1
Heating
- Oil, Baseboard, Zoned, Radiant, Radiant Floor, Mini Split
Cooling
- Mini Split
Appliances
- Included: Down Draft Cooktop, Dishwasher, Dryer, Microwave, Double Oven, Refrigerator, Washer, Owned Water Heater
- Laundry: 1st Floor Laundry
Features
- Ceiling Fan(s), Hearth, Kitchen Island, Primary BR w/ BA, Natural Woodwork, Vaulted Ceiling(s), Walk-In Closet(s)
- Flooring: Hardwood, Tile, Cork
- Windows: Skylight(s)
- Basement: Concrete,Sump Pump,Unfinished,Interior Entry
- Number of fireplaces: 1
- Fireplace features: Wood Burning, 1 Fireplace
Interior area
- Total structure area: 3,933
- Total interior livable area: 2,861 sqft
- Finished area above ground: 2,861
- Finished area below ground: 0
Property
Parking
- Total spaces: 2
- Parking features: Paved, Driveway, Garage, Off Street, Attached
- Garage spaces: 2
- Has uncovered spaces: Yes
Accessibility
- Accessibility features: 1st Floor Bedroom, 1st Floor Full Bathroom, 1st Floor Hrd Surfce Flr
Features
- Levels: Two
- Stories: 2
- Patio & porch: Patio
- Exterior features: Deck, Natural Shade, Storage
- Has view: Yes
- View description: Water, Lake, Mountain(s)
- Has water view: Yes
- Water view: Water,Lake
- Waterfront features: Lake Front, Waterfront
- Body of water: Lake Champlain
- Frontage length: Water frontage: 140,Road frontage: 100
Lot
- Size: 0.48 Acres
- Features: Country Setting, Level
Details
- Additional structures: Gazebo
- Parcel number: 55217412196
- Zoning description: Residential
- Other equipment: Radon Mitigation
Construction
Type & style
- Home type: SingleFamily
- Architectural style: Colonial,Contemporary
- Property subtype: Single Family Residence
Materials
- Wood Frame, Cedar Exterior
- Foundation: Concrete
- Roof: Metal
Condition
- New construction: No
- Year built: 1986
Utilities & green energy
- Electric: Circuit Breakers
- Sewer: Leach Field, Septic Tank
- Utilities for property: Cable
Community & neighborhood
Security
- Security features: Security, Security System, Smoke Detector(s)
Location
- Region: Swanton
Other
Other facts
- Road surface type: Paved
Price history
| Date | Event | Price |
|---|---|---|
| 9/29/2023 | Sold | $1,110,000+12.1%$388/sqft |
Source: | ||
| 8/9/2023 | Listed for sale | $990,000+41.6%$346/sqft |
Source: | ||
| 11/2/2017 | Listing removed | $699,000$244/sqft |
Source: Four Seasons Sotheby's International Realty #4642052 | ||
| 6/21/2017 | Listed for sale | $699,000+19.5%$244/sqft |
Source: Four Seasons Sotheby's International Realty #4642052 | ||
| 9/17/2012 | Sold | $585,000$204/sqft |
Source: Public Record | ||
Public tax history
| Year | Property taxes | Tax assessment |
|---|---|---|
| 2024 | -- | $560,800 -1.9% |
| 2023 | -- | $571,700 |
| 2022 | -- | $571,700 |
Find assessor info on the county website
Neighborhood: 05488
Nearby schools
GreatSchools rating
- 5/10St. Albans Town Educational CenterGrades: PK-8Distance: 5.6 mi
- 5/10Bellows Free Academy Uhsd #48Grades: 9-12Distance: 5.5 mi
Schools provided by the listing agent
- Elementary: St. Albans Town Educ. Center
- Middle: St Albans Town Education Cntr
- High: BFASt Albans
- District: Maple Run USD
Source: PrimeMLS. This data may not be complete. We recommend contacting the local school district to confirm school assignments for this home.

Get pre-qualified for a loan
At Zillow Home Loans, we can pre-qualify you in as little as 5 minutes with no impact to your credit score.An equal housing lender. NMLS #10287.

