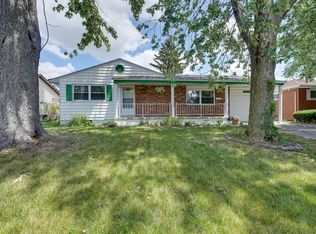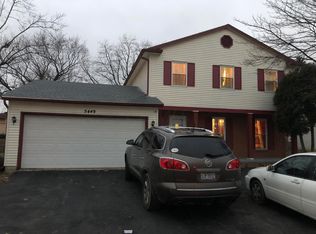6 Bedroom home located on a cute, tree lined street in Forest Park West. Spacious and updated eat in kitchen boasts soft close cabinets. Finished basement offers extra living space to spread out. Fenced backyard is perfect for entertaining! Above ground pool with wrap around deck. Plenty of storage in oversized 2 car detached garage. Close to shopping, dining, and highway access.
This property is off market, which means it's not currently listed for sale or rent on Zillow. This may be different from what's available on other websites or public sources.

