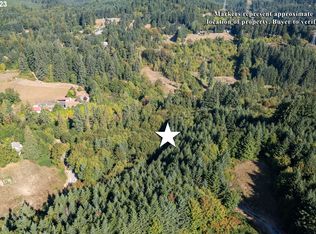Sold
$593,000
54555 Armstrong Rd, Scappoose, OR 97056
4beds
3,254sqft
Residential, Modular
Built in 1983
7.6 Acres Lot
$522,700 Zestimate®
$182/sqft
$1,961 Estimated rent
Home value
$522,700
$402,000 - $643,000
$1,961/mo
Zestimate® history
Loading...
Owner options
Explore your selling options
What's special
NEW 50 YEAR ROOF & NEW DECK. This property has it all! 7.6 acres, 4 bed 2 baths, open concept with two DECKS & expansive VIEWS. There are 2 OVERSIZED rooms, the space can be used as extra storage, rec room, media room, possibilities are endless here. SHOP(#1) 2832sqft. SHOP(#2) 800sqft. SHOP(#3) 2704sqft SHOP w/ 900sqft. of office space/storage with shop kitchen/bath and laundry for those extra dirty jobs. PRIVATE deck has beautiful views of the vast tree line. Fully PAVED driveway with open bay 1740sqft machine shed, easy load/unload for materials. LENDERS THIS IS REAL PROPERTY easy financing. 4th bedroom non conforming. Buyer to do due diligence on all aspects of property & sqft.
Zillow last checked: 8 hours ago
Listing updated: January 17, 2024 at 01:57am
Listed by:
Gretchen Spring 503-964-7994,
RE/MAX Equity Group
Bought with:
Ronnette Fritts, 200904078
MORE Realty
Source: RMLS (OR),MLS#: 23651724
Facts & features
Interior
Bedrooms & bathrooms
- Bedrooms: 4
- Bathrooms: 2
- Full bathrooms: 2
- Main level bathrooms: 2
Primary bedroom
- Level: Main
Bedroom 2
- Level: Main
Bedroom 3
- Level: Main
Bedroom 4
- Level: Main
Dining room
- Level: Main
Family room
- Level: Main
Kitchen
- Level: Main
Living room
- Level: Main
Heating
- Zoned
Appliances
- Included: Built-In Range, Dishwasher, Microwave, Electric Water Heater, Propane Water Heater
- Laundry: Laundry Room
Features
- Ceiling Fan(s), Pantry
- Flooring: Vinyl
- Windows: Aluminum Frames
- Basement: Storage Space
Interior area
- Total structure area: 3,254
- Total interior livable area: 3,254 sqft
Property
Parking
- Total spaces: 5
- Parking features: Driveway, RV Access/Parking, RV Boat Storage, Detached
- Garage spaces: 5
- Has uncovered spaces: Yes
Features
- Stories: 1
- Patio & porch: Deck
- Exterior features: Yard
- Fencing: Fenced
Lot
- Size: 7.60 Acres
- Features: Level, Private, Trees, Acres 7 to 10
Details
- Additional structures: Outbuilding, RVBoatStorage, SecondGarage, ToolShed, WorkshopWorkshop, Storage
- Parcel number: 8322
- Zoning: RR-5
Construction
Type & style
- Home type: MobileManufactured
- Property subtype: Residential, Modular
Materials
- T111 Siding
- Foundation: Concrete Perimeter
- Roof: Composition
Condition
- Resale
- New construction: No
- Year built: 1983
Utilities & green energy
- Gas: Propane
- Sewer: Septic Tank
- Water: Well
Community & neighborhood
Location
- Region: Scappoose
Other
Other facts
- Listing terms: Cash,Conventional,FHA,VA Loan
- Road surface type: Paved
Price history
| Date | Event | Price |
|---|---|---|
| 12/28/2023 | Sold | $593,000-4.3%$182/sqft |
Source: | ||
| 12/6/2023 | Pending sale | $619,900$191/sqft |
Source: | ||
| 11/27/2023 | Price change | $619,900-2.4%$191/sqft |
Source: | ||
| 11/13/2023 | Price change | $634,900-2.3%$195/sqft |
Source: | ||
| 10/26/2023 | Listed for sale | $649,900$200/sqft |
Source: | ||
Public tax history
| Year | Property taxes | Tax assessment |
|---|---|---|
| 2024 | $5,885 +0.4% | $439,087 +3% |
| 2023 | $5,859 +4.7% | $426,301 +3% |
| 2022 | $5,596 +2.9% | $413,887 +3% |
Find assessor info on the county website
Neighborhood: 97056
Nearby schools
GreatSchools rating
- 8/10Otto Petersen Elementary SchoolGrades: 4-6Distance: 3.5 mi
- 5/10Scappoose Middle SchoolGrades: 7-8Distance: 3.1 mi
- 8/10Scappoose High SchoolGrades: 9-12Distance: 3.6 mi
Schools provided by the listing agent
- Elementary: Grant Watts
- Middle: Scappoose
- High: Scappoose
Source: RMLS (OR). This data may not be complete. We recommend contacting the local school district to confirm school assignments for this home.
Get a cash offer in 3 minutes
Find out how much your home could sell for in as little as 3 minutes with a no-obligation cash offer.
Estimated market value
$522,700
