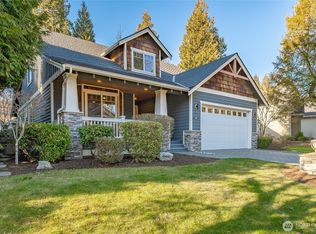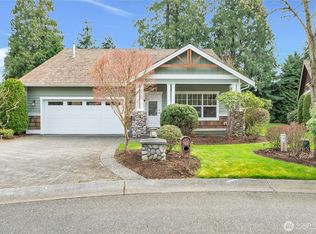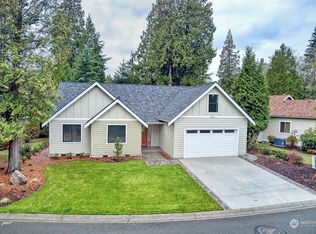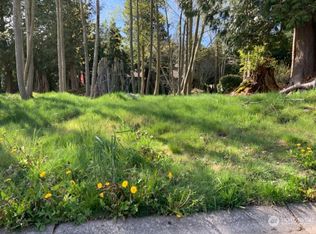Sold
Listed by:
Charlotte A. McGinness,
Realty One Group Imagine
Bought with: Coldwell Banker Bain
$685,000
5455 Tananger Lane, Blaine, WA 98230
3beds
1,892sqft
Single Family Residence
Built in 1998
8,712 Square Feet Lot
$691,100 Zestimate®
$362/sqft
$2,832 Estimated rent
Home value
$691,100
$622,000 - $767,000
$2,832/mo
Zestimate® history
Loading...
Owner options
Explore your selling options
What's special
Gorgeous two-story home located in the sought-after Semiahmoo neighborhood.This elegant home features a bright open living space, high ceilings, floor to ceiling stone gas fireplace, main floor large primary suite, top-down bottom-up blinds, and 2 mini split heating/cooling units. The kitchen has newer cabinetry, granite countertops with complete appliance update. Glass sliding doors off the dining area open to a private deck and beautiful park-like backyard. The laundry room has a newer washer and dryer with ample shelving for storage. The home is freshly painted inside and out.Upstairs you’ll find 2 bedrooms as well as a walk-in jacuzzi spa bath. This gorgeous home has been meticulously maintained with love and attention to detail.
Zillow last checked: 8 hours ago
Listing updated: August 28, 2024 at 12:40pm
Listed by:
Charlotte A. McGinness,
Realty One Group Imagine
Bought with:
Ashley Haan, 23002839
Coldwell Banker Bain
Source: NWMLS,MLS#: 2260846
Facts & features
Interior
Bedrooms & bathrooms
- Bedrooms: 3
- Bathrooms: 3
- Full bathrooms: 2
- 1/2 bathrooms: 1
- Main level bathrooms: 2
- Main level bedrooms: 1
Primary bedroom
- Level: Main
Bedroom
- Level: Second
Bedroom
- Level: Second
Bathroom full
- Level: Main
Bathroom full
- Level: Second
Other
- Level: Main
Den office
- Level: Main
Dining room
- Level: Main
Entry hall
- Level: Main
Kitchen without eating space
- Level: Main
Living room
- Level: Main
Utility room
- Level: Main
Heating
- Fireplace(s), Forced Air
Cooling
- Has cooling: Yes
Appliances
- Included: Dishwasher(s), Dryer(s), Disposal, Microwave(s), Refrigerator(s), Stove(s)/Range(s), Washer(s), Garbage Disposal, Water Heater: gas, Water Heater Location: garage
Features
- Bath Off Primary, Ceiling Fan(s), Dining Room
- Flooring: Hardwood, Carpet
- Windows: Double Pane/Storm Window, Skylight(s)
- Basement: None
- Number of fireplaces: 1
- Fireplace features: Gas, Main Level: 1, Fireplace
Interior area
- Total structure area: 1,892
- Total interior livable area: 1,892 sqft
Property
Parking
- Total spaces: 2
- Parking features: Attached Garage
- Attached garage spaces: 2
Features
- Levels: Two
- Stories: 2
- Entry location: Main
- Patio & porch: Bath Off Primary, Ceiling Fan(s), Double Pane/Storm Window, Dining Room, Fireplace, Hardwood, Jetted Tub, Skylight(s), Walk-In Closet(s), Wall to Wall Carpet, Water Heater
- Pool features: Community
- Spa features: Bath
- Has view: Yes
- View description: See Remarks, Territorial
Lot
- Size: 8,712 sqft
- Dimensions: 47 x 129 x 46 x 42 x 130
- Features: Cul-De-Sac, Paved, Cable TV, Deck, Gas Available, Gated Entry, High Speed Internet, Sprinkler System
- Topography: Level
- Residential vegetation: Wooded
Details
- Parcel number: 4051143781900000
- Zoning description: RPR,Jurisdiction: City
- Special conditions: Standard
- Other equipment: Leased Equipment: None
Construction
Type & style
- Home type: SingleFamily
- Property subtype: Single Family Residence
Materials
- Stone, Wood Siding
- Foundation: Poured Concrete
Condition
- Year built: 1998
- Major remodel year: 1998
Utilities & green energy
- Electric: Company: City of Blaine
- Sewer: Sewer Connected, Company: City of Blaine
- Water: Public, Company: City of Blaine
- Utilities for property: Comcast, Comcast
Community & neighborhood
Community
- Community features: Athletic Court, CCRs, Clubhouse, Gated, Golf, Park, Playground, Trail(s)
Location
- Region: Blaine
- Subdivision: Semiahmoo
HOA & financial
HOA
- HOA fee: $1,620 annually
- Association phone: 360-371-7796
Other
Other facts
- Listing terms: Cash Out,Conventional
- Cumulative days on market: 290 days
Price history
| Date | Event | Price |
|---|---|---|
| 8/28/2024 | Sold | $685,000-2.1%$362/sqft |
Source: | ||
| 8/9/2024 | Pending sale | $699,500$370/sqft |
Source: | ||
| 8/1/2024 | Listed for sale | $699,500$370/sqft |
Source: | ||
| 7/27/2024 | Pending sale | $699,500$370/sqft |
Source: | ||
| 7/25/2024 | Listed for sale | $699,500$370/sqft |
Source: | ||
Public tax history
| Year | Property taxes | Tax assessment |
|---|---|---|
| 2024 | $4,019 +1.1% | $590,294 |
| 2023 | $3,974 +5.9% | $590,294 +21.5% |
| 2022 | $3,754 +9.5% | $485,839 +23.7% |
Find assessor info on the county website
Neighborhood: 98230
Nearby schools
GreatSchools rating
- NABlaine Primary SchoolGrades: PK-2Distance: 3 mi
- 7/10Blaine Middle SchoolGrades: 6-8Distance: 3.1 mi
- 7/10Blaine High SchoolGrades: 9-12Distance: 3.2 mi
Schools provided by the listing agent
- Elementary: Blaine Elem
- Middle: Blaine Mid
- High: Blaine High
Source: NWMLS. This data may not be complete. We recommend contacting the local school district to confirm school assignments for this home.

Get pre-qualified for a loan
At Zillow Home Loans, we can pre-qualify you in as little as 5 minutes with no impact to your credit score.An equal housing lender. NMLS #10287.



