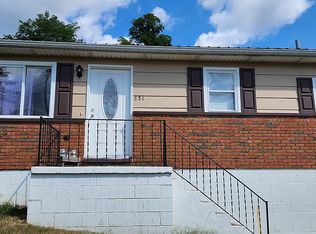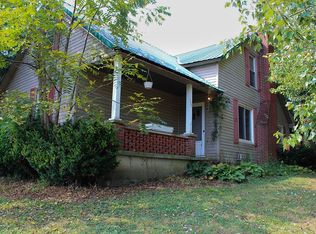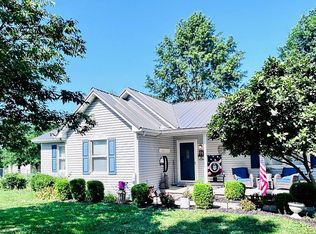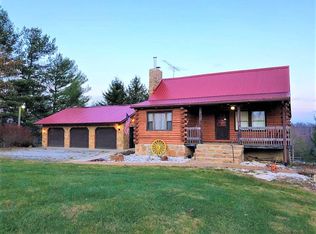Sold for $257,000
$257,000
5455 Sorg Rd, Hillsboro, OH 45133
3beds
925sqft
Single Family Residence
Built in 1989
1 Acres Lot
$262,600 Zestimate®
$278/sqft
$1,288 Estimated rent
Home value
$262,600
Estimated sales range
Not available
$1,288/mo
Zestimate® history
Loading...
Owner options
Explore your selling options
What's special
Come take a look. This home now features 3 bedrooms and 2 full Bathrooms. We have all-new kitchen cabinets, refrigerator, oven/range and over the range microwave. Home as new vinyl plank flooring throughout. All the doors were replaced in the home, and a new metal roof was installed. The windows in the main home are also new. There is a very large, graveled parking area in front of home and garage. The high bay 3 door garage is 32 X 48 and is tall enough for a car lift. Schedule your showing today
Zillow last checked: 8 hours ago
Listing updated: May 05, 2025 at 09:43am
Listed by:
Charles W Rich II 937-302-7703,
Falgner Realty LLC 937-783-4040
Bought with:
Katie Condo, 2023001758
Walker Real Estate Advisors
Source: Cincy MLS,MLS#: 1833089 Originating MLS: Cincinnati Area Multiple Listing Service
Originating MLS: Cincinnati Area Multiple Listing Service

Facts & features
Interior
Bedrooms & bathrooms
- Bedrooms: 3
- Bathrooms: 2
- Full bathrooms: 2
Primary bedroom
- Features: Bath Adjoins
- Level: First
- Area: 99
- Dimensions: 9 x 11
Bedroom 2
- Level: First
- Area: 143
- Dimensions: 11 x 13
Bedroom 3
- Level: First
- Area: 100
- Dimensions: 10 x 10
Bedroom 4
- Area: 0
- Dimensions: 0 x 0
Bedroom 5
- Area: 0
- Dimensions: 0 x 0
Primary bathroom
- Features: Tub w/Shower
Bathroom 1
- Features: Full
- Level: First
Bathroom 2
- Features: Full
- Level: First
Dining room
- Area: 0
- Dimensions: 0 x 0
Family room
- Area: 0
- Dimensions: 0 x 0
Kitchen
- Area: 176
- Dimensions: 11 x 16
Living room
- Area: 220
- Dimensions: 11 x 20
Office
- Area: 0
- Dimensions: 0 x 0
Heating
- Baseboard, Electric
Cooling
- None
Appliances
- Included: Dishwasher, Microwave, Oven/Range, Refrigerator, Electric Water Heater
Features
- Windows: Vinyl
- Basement: Crawl Space
Interior area
- Total structure area: 925
- Total interior livable area: 925 sqft
Property
Parking
- Total spaces: 3
- Parking features: Garage
- Garage spaces: 3
Features
- Levels: One
- Stories: 1
Lot
- Size: 1 Acres
Details
- Parcel number: 0619000018.06
Construction
Type & style
- Home type: SingleFamily
- Architectural style: Ranch
- Property subtype: Single Family Residence
Materials
- Brick, Vinyl Siding
- Foundation: Block
- Roof: Metal
Condition
- New construction: No
- Year built: 1989
Utilities & green energy
- Gas: None
- Sewer: Septic Tank
- Water: Public
Community & neighborhood
Location
- Region: Hillsboro
HOA & financial
HOA
- Has HOA: No
Other
Other facts
- Listing terms: No Special Financing,Conventional
Price history
| Date | Event | Price |
|---|---|---|
| 5/2/2025 | Sold | $257,000-7.9%$278/sqft |
Source: | ||
| 4/10/2025 | Pending sale | $279,000$302/sqft |
Source: | ||
| 3/10/2025 | Listed for sale | $279,000+269%$302/sqft |
Source: | ||
| 3/23/2023 | Sold | $75,600-13.6%$82/sqft |
Source: Public Record Report a problem | ||
| 8/1/2011 | Sold | $87,500$95/sqft |
Source: Public Record Report a problem | ||
Public tax history
| Year | Property taxes | Tax assessment |
|---|---|---|
| 2024 | $1,542 +29.7% | $54,150 +42.6% |
| 2023 | $1,189 -0.3% | $37,980 |
| 2022 | $1,192 -0.1% | $37,980 |
Find assessor info on the county website
Neighborhood: 45133
Nearby schools
GreatSchools rating
- 7/10Hillsboro Intermediate SchoolGrades: 4-5Distance: 3 mi
- 5/10Hillsboro Middle SchoolGrades: 6-8Distance: 2.8 mi
- 5/10Hillsboro High SchoolGrades: 9-12Distance: 2.8 mi
Get pre-qualified for a loan
At Zillow Home Loans, we can pre-qualify you in as little as 5 minutes with no impact to your credit score.An equal housing lender. NMLS #10287.



