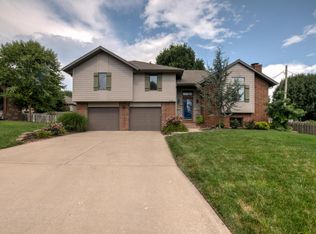Closed
Price Unknown
5455 S Fort Avenue, Springfield, MO 65810
4beds
2,776sqft
Single Family Residence
Built in 1992
0.34 Acres Lot
$375,100 Zestimate®
$--/sqft
$2,422 Estimated rent
Home value
$375,100
$341,000 - $409,000
$2,422/mo
Zestimate® history
Loading...
Owner options
Explore your selling options
What's special
Welcome to this 4 bed, 3.5 bath home with a full basement on a quiet cul-de-sac in South Springfield! This beautifully maintained home offers standout curb appeal with a stately all-brick front and professionally manicured landscaping. Step inside to find a spacious living room featuring vaulted ceilings, a cozy gas fireplace, and newly refinished hardwood floors that shine throughout the living and dining areas--adding warmth and elegance to the space.The adjacent kitchen has been tastefully updated and includes an eat-in dining area, separate formal dining room, and a pantry for extra storage.The main-floor master suite is tucked away for privacy and boasts a generous layout with a fully renovated en-suite bathroom complete with a soaking tub, walk-in shower, and walk-in closet. Upstairs are two large bedrooms, a full bathroom, and an expansive attic storage space. The finished basement adds a second living area--ideal for movie nights, game days, or hosting guests--along with a fourth bedroom and another full bathroom.Step outside to enjoy the covered porch, oversized deck, and a spacious fenced-in backyard bordered by mature trees and no rear neighbors--an ideal setting for peaceful evenings or lively gatherings. With thoughtful updates, smart layout, and a prime South Springfield location, this home checks all the boxes!
Zillow last checked: 8 hours ago
Listing updated: September 02, 2025 at 10:31am
Listed by:
Chad Jones 314-810-7150,
Keller Williams
Bought with:
Megan E Henry, 2020031065
Alpha Realty MO, LLC
Source: SOMOMLS,MLS#: 60300013
Facts & features
Interior
Bedrooms & bathrooms
- Bedrooms: 4
- Bathrooms: 4
- Full bathrooms: 3
- 1/2 bathrooms: 1
Heating
- Central, Ventless, Fireplace(s), Natural Gas
Cooling
- Attic Fan, Ceiling Fan(s), Central Air
Appliances
- Included: Electric Cooktop, Gas Water Heater, Free-Standing Electric Oven, Microwave, Refrigerator, Disposal, Dishwasher
- Laundry: Main Level, W/D Hookup
Features
- Central Vacuum, Granite Counters, Vaulted Ceiling(s), Walk-In Closet(s), Walk-in Shower
- Flooring: Hardwood, Tile, Laminate
- Basement: Bath/Stubbed,Sump Pump,Storage Space,Interior Entry,Finished,Full
- Attic: Fully Finished
- Has fireplace: Yes
- Fireplace features: Living Room, Gas, Glass Doors, Brick
Interior area
- Total structure area: 2,776
- Total interior livable area: 2,776 sqft
- Finished area above ground: 2,076
- Finished area below ground: 700
Property
Parking
- Total spaces: 2
- Parking features: Driveway, Garage Faces Front, Garage Door Opener
- Attached garage spaces: 2
- Has uncovered spaces: Yes
Features
- Levels: Two
- Stories: 2
- Patio & porch: Covered, Deck
- Exterior features: Rain Gutters
- Fencing: Picket,Full
- Has view: Yes
- View description: City
Lot
- Size: 0.34 Acres
- Features: Corner Lot, Cleared, Cul-De-Sac
Details
- Parcel number: 1823300168
Construction
Type & style
- Home type: SingleFamily
- Property subtype: Single Family Residence
Materials
- Brick, Synthetic Stucco, Lap Siding
- Foundation: Poured Concrete
- Roof: Composition
Condition
- Year built: 1992
Utilities & green energy
- Sewer: Public Sewer
- Water: Public
Community & neighborhood
Location
- Region: Springfield
- Subdivision: South Fork
HOA & financial
HOA
- HOA fee: $450 annually
- Services included: Play Area, Trash, Pool
Other
Other facts
- Listing terms: Cash,VA Loan,FHA,Conventional
- Road surface type: Asphalt, Concrete
Price history
| Date | Event | Price |
|---|---|---|
| 9/2/2025 | Sold | -- |
Source: | ||
| 7/21/2025 | Pending sale | $369,900$133/sqft |
Source: | ||
| 7/18/2025 | Listed for sale | $369,900+54.2%$133/sqft |
Source: | ||
| 5/30/2019 | Listing removed | $239,900$86/sqft |
Source: ReeceNichols - Springfield #60131840 | ||
| 4/26/2019 | Pending sale | $239,900$86/sqft |
Source: ReeceNichols - Springfield #60131840 | ||
Public tax history
| Year | Property taxes | Tax assessment |
|---|---|---|
| 2024 | $2,438 +0.5% | $44,020 |
| 2023 | $2,425 +10.9% | $44,020 +8.2% |
| 2022 | $2,187 +0% | $40,700 |
Find assessor info on the county website
Neighborhood: 65810
Nearby schools
GreatSchools rating
- 5/10Gray Elementary SchoolGrades: PK-4Distance: 0.8 mi
- 8/10Cherokee Middle SchoolGrades: 6-8Distance: 1.1 mi
- 8/10Kickapoo High SchoolGrades: 9-12Distance: 2.4 mi
Schools provided by the listing agent
- Elementary: SGF-Wanda Gray/Wilsons
- Middle: SGF-Cherokee
- High: SGF-Kickapoo
Source: SOMOMLS. This data may not be complete. We recommend contacting the local school district to confirm school assignments for this home.
