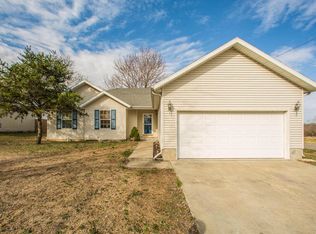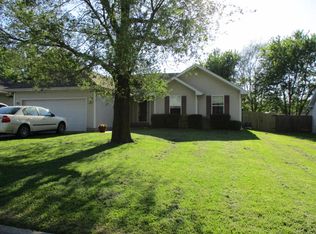Great ranch style home, 3 bedrooms, 2 baths, 2 car garage, newer deck, freshly cleaned carpets, microwave over the range, storage shed and much more. You won't find a better deal and a move in ready house in this price range. Well maintained home. Call today to see your new home!
This property is off market, which means it's not currently listed for sale or rent on Zillow. This may be different from what's available on other websites or public sources.

