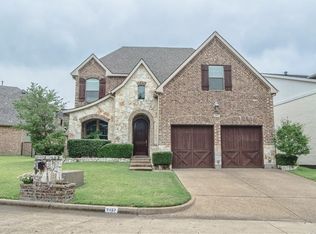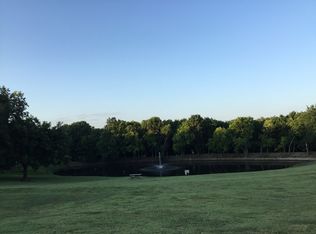Sold on 02/21/25
Price Unknown
5455 Ranger Dr, Rockwall, TX 75032
3beds
2,152sqft
Single Family Residence
Built in 2016
4,791.6 Square Feet Lot
$508,800 Zestimate®
$--/sqft
$2,665 Estimated rent
Home value
$508,800
$468,000 - $550,000
$2,665/mo
Zestimate® history
Loading...
Owner options
Explore your selling options
What's special
Must-see in gated lakeside Chandlers Landing! Inviting, bright, airy home on premier, quiet street features attention to detail in every room. Designer finishes and unexpected touches such as wallpaper, custom tile and paint selections are delightful surprises throughout. Timeless kitchen with freshly painted custom floor-to-ceiling cabinetry, designer hardware, marble backsplash and sleek quartz countertops. Window lined hallway leads to guest bath, spacious laundry room, backyard patio and primary retreat. Primary bath features freestanding soaking tub, custom tile shower with two shower heads and walk-in closet. Secondary bedrooms downstairs along with a charming full bathroom & access to the spacious 3 car garage. Home also includes attic space to build out with foam insulation and a brand new roof! . Come enjoy resort lifestyle: rolling hills, parks, ponds, playgrounds, swimming, tennis, dining and more. Not to miss sight lines of Lake Ray Hubbard from front porch and back yard.
Zillow last checked: 8 hours ago
Listing updated: June 19, 2025 at 07:14pm
Listed by:
Christopher Knox 0758532 972-771-6970,
Regal, REALTORS 972-771-6970
Bought with:
Lynn Beaurline
eXp Realty LLC
Source: NTREIS,MLS#: 20715465
Facts & features
Interior
Bedrooms & bathrooms
- Bedrooms: 3
- Bathrooms: 3
- Full bathrooms: 2
- 1/2 bathrooms: 1
Primary bedroom
- Features: Dual Sinks, Sitting Area in Primary
- Level: Second
- Dimensions: 14 x 15
Bedroom
- Features: Split Bedrooms
- Level: First
- Dimensions: 11 x 11
Bedroom
- Features: Split Bedrooms
- Level: First
- Dimensions: 11 x 11
Primary bathroom
- Features: Built-in Features, Dual Sinks, Multiple Shower Heads, Sitting Area in Primary, Separate Shower
- Level: Second
- Dimensions: 12 x 10
Dining room
- Level: Second
- Dimensions: 15 x 11
Other
- Level: First
- Dimensions: 8 x 5
Half bath
- Level: Second
- Dimensions: 6 x 5
Kitchen
- Features: Breakfast Bar, Built-in Features, Solid Surface Counters
- Level: Second
- Dimensions: 14 x 10
Laundry
- Features: Built-in Features, Utility Sink
- Level: Second
- Dimensions: 9 x 6
Living room
- Features: Built-in Features, Fireplace
- Level: Second
- Dimensions: 18 x 17
Heating
- Central
Cooling
- Central Air
Appliances
- Included: Dishwasher, Electric Water Heater, Disposal, Gas Range, Vented Exhaust Fan
Features
- Built-in Features, High Speed Internet, Open Floorplan, Cable TV, Walk-In Closet(s), Wired for Sound
- Has basement: No
- Number of fireplaces: 1
- Fireplace features: Gas, Living Room
Interior area
- Total interior livable area: 2,152 sqft
Property
Parking
- Total spaces: 3
- Parking features: Additional Parking, Concrete, Door-Single, Driveway, Garage, Golf Cart Garage, Garage Door Opener, Lighted
- Attached garage spaces: 3
- Has uncovered spaces: Yes
Features
- Levels: Two
- Stories: 2
- Patio & porch: Covered
- Pool features: None
- Has view: Yes
- View description: Water
- Has water view: Yes
- Water view: Water
Lot
- Size: 4,791 sqft
Details
- Parcel number: 000000014991
Construction
Type & style
- Home type: SingleFamily
- Architectural style: Detached
- Property subtype: Single Family Residence
Materials
- Brick
Condition
- Year built: 2016
Utilities & green energy
- Sewer: Public Sewer
- Water: Public
- Utilities for property: Electricity Connected, Natural Gas Available, Phone Available, Sewer Available, Separate Meters, Water Available, Cable Available
Community & neighborhood
Community
- Community features: Curbs
Location
- Region: Rockwall
- Subdivision: Chandlers Landing #4
HOA & financial
HOA
- Has HOA: Yes
- HOA fee: $204 monthly
- Services included: Security
- Association name: Chandlers Landing HOA
- Association phone: 972-771-3061
Other
Other facts
- Listing terms: Cash,Conventional,FHA,Other,VA Loan
Price history
| Date | Event | Price |
|---|---|---|
| 2/21/2025 | Sold | -- |
Source: NTREIS #20715465 Report a problem | ||
| 2/12/2025 | Pending sale | $539,000$250/sqft |
Source: NTREIS #20715465 Report a problem | ||
| 2/7/2025 | Listed for sale | $539,000$250/sqft |
Source: NTREIS #20715465 Report a problem | ||
| 1/24/2025 | Contingent | $539,000$250/sqft |
Source: NTREIS #20715465 Report a problem | ||
| 12/17/2024 | Price change | $539,000-2%$250/sqft |
Source: NTREIS #20715465 Report a problem | ||
Public tax history
| Year | Property taxes | Tax assessment |
|---|---|---|
| 2025 | -- | $525,000 -8.7% |
| 2024 | $9,483 +15.3% | $575,056 +9.5% |
| 2023 | $8,224 -2.1% | $525,365 +12.6% |
Find assessor info on the county website
Neighborhood: Chandlers Landing
Nearby schools
GreatSchools rating
- 9/10Dorothy Smith Pullen Elementary SchoolGrades: PK-6Distance: 2.4 mi
- 7/10Maurine Cain Middle SchoolGrades: 7-8Distance: 2.6 mi
- 7/10Rockwall-Heath High SchoolGrades: 9-12Distance: 2.5 mi
Schools provided by the listing agent
- Elementary: Dorothy Smith Pullen
- Middle: Cain
- High: Heath
- District: Rockwall ISD
Source: NTREIS. This data may not be complete. We recommend contacting the local school district to confirm school assignments for this home.
Get a cash offer in 3 minutes
Find out how much your home could sell for in as little as 3 minutes with a no-obligation cash offer.
Estimated market value
$508,800
Get a cash offer in 3 minutes
Find out how much your home could sell for in as little as 3 minutes with a no-obligation cash offer.
Estimated market value
$508,800

