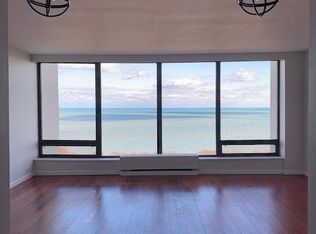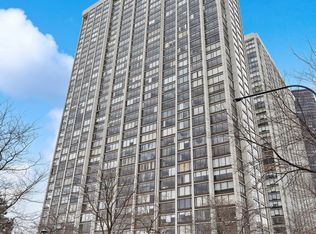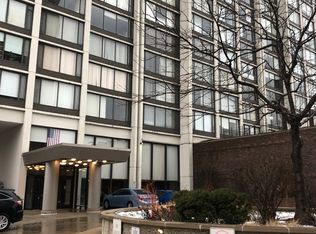Closed
$210,000
5455 N Sheridan Rd APT 812, Chicago, IL 60640
1beds
994sqft
Condominium, Single Family Residence
Built in 1969
-- sqft lot
$235,500 Zestimate®
$211/sqft
$2,053 Estimated rent
Home value
$235,500
$217,000 - $257,000
$2,053/mo
Zestimate® history
Loading...
Owner options
Explore your selling options
What's special
Rarely available largest 1 bed floor plan in perfect Edgewater location! Gut rehabbed in 2022! Beautiful wood laminate flooring throughout. Kitchen has all stainless-steel appliances and gorgeous quartz counters. With a separate dining area, this unit features an ideal floor plan with ample space. Amazing light exposure from all the windows this corner unit. Brand new custom luxury cool down shades on all windows! Generous closet space throughout with Elfa system in the primary bedroom. Great full amenity building with 24-hour door staff, roof-top deck with 365 degree views of the city and lake. Outdoor swimming pool, sundeck, cabanas, party room, dog run, library, in-building laundry, bike room, and on-site garage parking. Close to the beach, bike path, park, cafes, restaurants, and shops. Easy access to transportation. Investor friendly building with no rental cap, this unit is a must see!
Zillow last checked: 8 hours ago
Listing updated: July 05, 2025 at 01:01am
Listing courtesy of:
Melissa Young, PSA 312-944-8900,
Berkshire Hathaway HomeServices Chicago,
Stevie Julien 714-470-0992,
Berkshire Hathaway HomeServices Chicago
Bought with:
Melissa Young, PSA
Berkshire Hathaway HomeServices Chicago
Source: MRED as distributed by MLS GRID,MLS#: 12336454
Facts & features
Interior
Bedrooms & bathrooms
- Bedrooms: 1
- Bathrooms: 1
- Full bathrooms: 1
Primary bedroom
- Features: Flooring (Wood Laminate)
- Level: Main
- Area: 168 Square Feet
- Dimensions: 14X12
Dining room
- Features: Flooring (Wood Laminate)
- Level: Main
- Area: 80 Square Feet
- Dimensions: 10X8
Foyer
- Features: Flooring (Wood Laminate)
- Level: Main
- Area: 40 Square Feet
- Dimensions: 4X10
Kitchen
- Features: Kitchen (Galley), Flooring (Wood Laminate)
- Level: Main
- Area: 80 Square Feet
- Dimensions: 10X8
Living room
- Features: Flooring (Wood Laminate)
- Level: Main
- Area: 238 Square Feet
- Dimensions: 17X14
Heating
- Natural Gas, Forced Air, Indv Controls, Zoned
Cooling
- Central Air, Zoned
Appliances
- Included: Microwave, Dishwasher, Refrigerator, Freezer, Disposal, Stainless Steel Appliance(s)
Features
- Flooring: Laminate
- Basement: None
Interior area
- Total structure area: 0
- Total interior livable area: 994 sqft
Property
Parking
- Total spaces: 1
- Parking features: Circular Driveway, Heated Garage, Garage, On Site, Leased, Attached
- Attached garage spaces: 1
- Has uncovered spaces: Yes
Accessibility
- Accessibility features: No Disability Access
Features
- Patio & porch: Roof Deck, Deck
- Exterior features: Dog Run, Outdoor Grill
- Pool features: In Ground
- Waterfront features: Lake Front
Details
- Parcel number: 14082030161073
- Special conditions: None
Construction
Type & style
- Home type: Condo
- Property subtype: Condominium, Single Family Residence
Materials
- Concrete
Condition
- New construction: No
- Year built: 1969
- Major remodel year: 2021
Utilities & green energy
- Sewer: Public Sewer
- Water: Public
Community & neighborhood
Community
- Community features: Park
Location
- Region: Chicago
HOA & financial
HOA
- Has HOA: Yes
- HOA fee: $876 monthly
- Amenities included: Bike Room/Bike Trails, Door Person, Coin Laundry, Elevator(s), Storage, On Site Manager/Engineer, Party Room, Sundeck, Pool, Receiving Room, Service Elevator(s), Valet/Cleaner, Business Center
- Services included: Heat, Air Conditioning, Water, Insurance, Doorman, Cable TV, Exterior Maintenance, Lawn Care, Scavenger, Snow Removal, Internet
Other
Other facts
- Listing terms: Conventional
- Ownership: Condo
Price history
| Date | Event | Price |
|---|---|---|
| 7/2/2025 | Sold | $210,000-2.3%$211/sqft |
Source: | ||
| 5/31/2025 | Contingent | $215,000$216/sqft |
Source: | ||
| 4/18/2025 | Listed for sale | $215,000+13.2%$216/sqft |
Source: | ||
| 2/4/2022 | Sold | $189,900+2.7%$191/sqft |
Source: | ||
| 2/3/2022 | Pending sale | $184,900$186/sqft |
Source: | ||
Public tax history
| Year | Property taxes | Tax assessment |
|---|---|---|
| 2023 | $1,906 -38.2% | $14,999 |
| 2022 | $3,085 +2.3% | $14,999 |
| 2021 | $3,016 -5.4% | $14,999 +4.8% |
Find assessor info on the county website
Neighborhood: Edgewater
Nearby schools
GreatSchools rating
- 3/10Goudy Technology AcademyGrades: PK-8Distance: 0.5 mi
- 4/10Senn High SchoolGrades: 9-12Distance: 0.8 mi
Schools provided by the listing agent
- District: 299
Source: MRED as distributed by MLS GRID. This data may not be complete. We recommend contacting the local school district to confirm school assignments for this home.

Get pre-qualified for a loan
At Zillow Home Loans, we can pre-qualify you in as little as 5 minutes with no impact to your credit score.An equal housing lender. NMLS #10287.
Sell for more on Zillow
Get a free Zillow Showcase℠ listing and you could sell for .
$235,500
2% more+ $4,710
With Zillow Showcase(estimated)
$240,210

