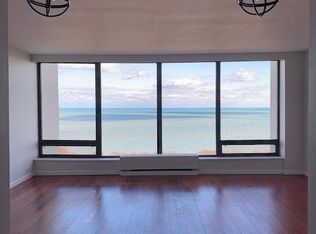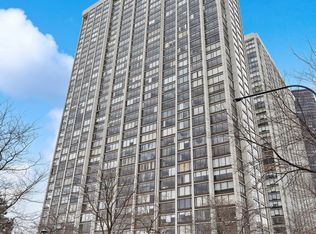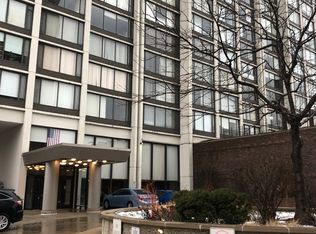Closed
$197,500
5455 N Sheridan Rd APT 3804, Chicago, IL 60640
1beds
900sqft
Condominium, Single Family Residence
Built in 1969
-- sqft lot
$198,000 Zestimate®
$219/sqft
$2,020 Estimated rent
Home value
$198,000
$178,000 - $220,000
$2,020/mo
Zestimate® history
Loading...
Owner options
Explore your selling options
What's special
Enjoy the lifestyle you deserve @ Edgewater Plaza. Breathtaking views of the lake, Lincoln Park, LSD & downtown Chicago from anywhere in this 38th floor penthouse-like spacious one bedroom unit. Freshly painted & detailed throughout. Vinyl planked wood flooring, marble front entry foyer & kitchen, new stainless-steel appliances & solar and or vertical window shades. Over 24 linear feet of closet space. Big bedroom w/ Big Views! Retro-style bath. Move in NOW & enjoy the end of summer fun of the lake & beaches just outside your door! Full amenity building offering 24hr door staff, library, party rm., swimming pool w/cabanas, BBQ/picnic area, dog run, roof sundeck, receiving room, bike room, & storage. Assessments include basic cable & internet. Just steps from lakefront, beach, bike trails, CTA express bus & Red line, Marianos, Bryn Mawr. shopping & dining. Reasonable Valet, garage & guest parking available. Investor/Rental-friendly & pet-friendly building too!
Zillow last checked: 8 hours ago
Listing updated: October 14, 2025 at 03:20pm
Listing courtesy of:
David Berganski 773-631-8300,
Coldwell Banker Realty
Bought with:
Leila Bowie
Berkshire Hathaway HomeServices Starck Real Estate
Source: MRED as distributed by MLS GRID,MLS#: 12438124
Facts & features
Interior
Bedrooms & bathrooms
- Bedrooms: 1
- Bathrooms: 1
- Full bathrooms: 1
Primary bedroom
- Features: Flooring (Wood Laminate), Window Treatments (All)
- Level: Main
- Area: 176 Square Feet
- Dimensions: 11X16
Foyer
- Features: Flooring (Parquet)
- Level: Main
- Area: 40 Square Feet
- Dimensions: 4X10
Kitchen
- Features: Kitchen (Galley), Flooring (Ceramic Tile)
- Level: Main
- Area: 96 Square Feet
- Dimensions: 8X12
Living room
- Features: Flooring (Wood Laminate), Window Treatments (All)
- Level: Main
- Area: 342 Square Feet
- Dimensions: 18X19
Heating
- Forced Air
Cooling
- Central Air
Appliances
- Included: Range, Microwave, Dishwasher, Refrigerator
Features
- Storage
- Basement: None
Interior area
- Total structure area: 0
- Total interior livable area: 900 sqft
Property
Parking
- Total spaces: 1
- Parking features: Heated Garage, On Site, Attached, Garage
- Attached garage spaces: 1
Accessibility
- Accessibility features: No Disability Access
Features
- Patio & porch: Roof Deck, Patio, Deck
- Exterior features: Dog Run, Outdoor Grill
- Pool features: In Ground
- Has view: Yes
- View description: Water, Front of Property
- Water view: Water,Front of Property
- Waterfront features: Lake Front
Details
- Parcel number: 14082030161442
- Special conditions: None
Construction
Type & style
- Home type: Condo
- Property subtype: Condominium, Single Family Residence
Materials
- Glass, Concrete
Condition
- New construction: No
- Year built: 1969
Utilities & green energy
- Electric: Circuit Breakers
- Sewer: Public Sewer
- Water: Lake Michigan
- Utilities for property: Cable Available
Community & neighborhood
Location
- Region: Chicago
HOA & financial
HOA
- Has HOA: Yes
- HOA fee: $983 monthly
- Amenities included: Bike Room/Bike Trails, Door Person, Coin Laundry, Elevator(s), Storage, On Site Manager/Engineer, Party Room, Sundeck, Pool, Receiving Room, Service Elevator(s)
- Services included: Heat, Water, Gas, Insurance, Security, Doorman, Pool, Exterior Maintenance, Lawn Care, Scavenger, Snow Removal, Internet
Other
Other facts
- Listing terms: Conventional
- Ownership: Condo
Price history
| Date | Event | Price |
|---|---|---|
| 10/10/2025 | Sold | $197,500-1%$219/sqft |
Source: | ||
| 9/10/2025 | Contingent | $199,500$222/sqft |
Source: | ||
| 8/5/2025 | Listed for sale | $199,500$222/sqft |
Source: | ||
| 8/5/2025 | Listing removed | $199,500$222/sqft |
Source: | ||
| 8/1/2025 | Contingent | $199,500$222/sqft |
Source: | ||
Public tax history
| Year | Property taxes | Tax assessment |
|---|---|---|
| 2023 | $3,587 +2.6% | $16,999 |
| 2022 | $3,496 +2.3% | $16,999 |
| 2021 | $3,418 -4.5% | $16,999 +5.8% |
Find assessor info on the county website
Neighborhood: Edgewater
Nearby schools
GreatSchools rating
- 3/10Goudy Technology AcademyGrades: PK-8Distance: 0.5 mi
- 4/10Senn High SchoolGrades: 9-12Distance: 0.8 mi
Schools provided by the listing agent
- District: 299
Source: MRED as distributed by MLS GRID. This data may not be complete. We recommend contacting the local school district to confirm school assignments for this home.
Get a cash offer in 3 minutes
Find out how much your home could sell for in as little as 3 minutes with a no-obligation cash offer.
Estimated market value$198,000
Get a cash offer in 3 minutes
Find out how much your home could sell for in as little as 3 minutes with a no-obligation cash offer.
Estimated market value
$198,000


