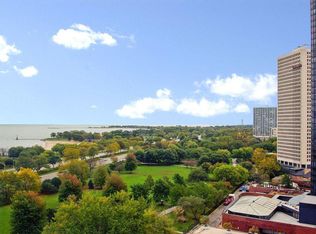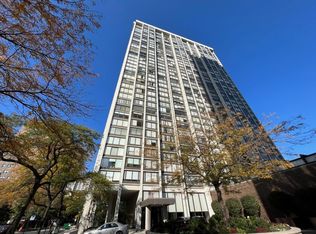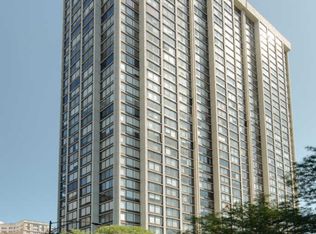Closed
$255,000
5455 N Sheridan Rd APT 3715, Chicago, IL 60640
1beds
990sqft
Condominium, Single Family Residence
Built in 1969
-- sqft lot
$255,600 Zestimate®
$258/sqft
$2,079 Estimated rent
Home value
$255,600
$230,000 - $284,000
$2,079/mo
Zestimate® history
Loading...
Owner options
Explore your selling options
What's special
Sometimes, you really can have it all. This expansive, fully renovated corner-unit condo in a premier Edgewater building offers high-end, designer finishes and breathtaking lake, city, and sunset views. Dramatic, oversized windows frame the main living space, providing uninterrupted views of the beach, city skyline to the north and west, and stunning sunsets. Rich hardwood floors run through the home, complemented by custom designer lighting that adds elegance and warmth. The heart of the home is the showstopping kitchen, centered around a massive 13-foot island clad in luxurious Silver Dragon marble with waterfall edges. Matching marble countertops and backsplash extend the sleek design, while custom cabinetry offers abundant storage, including deep drawers with premium organizers and additional cabinets on the reverse side of the island. The kitchen is outfitted for serious cooks with a cooktop, vent hood, separate wall oven, and microwave. There's seating on both sides of the island, plus space for a small dining table overlooking the lake. The spa-inspired bathroom features a large walk-in shower with granite surround, a leathered granite vanity with a waterfall edge, elegant floor tile, and generous built-in storage. The oversized bedroom easily accommodates a king-sized bed, furniture, and features a generous well-organized closet space. A true entryway with a large coat closet adds functionality and a welcoming feel to the home. This pet- and investor-friendly building is impeccably managed and includes heat and air conditioning in the monthly assessment. Leased valet parking is available. Building amenities include: Roof deck, outdoor pool with cabanas and grill area, two hospitality rooms, dog run, dry cleaners and receiving room, reciprocal access to neighboring buildings' tennis courts and health club with indoor pool. All just steps from the beach, lakefront path, and the vibrant shops and restaurants of Edgewater and Andersonville. Convenient access to public transit and countless neighborhood amenities.
Zillow last checked: 8 hours ago
Listing updated: October 15, 2025 at 06:50am
Listing courtesy of:
David Zwarycz, GRI 312-405-1843,
@properties Christie's International Real Estate
Bought with:
Lisa Jones
Vision Real Estate II Inc
Source: MRED as distributed by MLS GRID,MLS#: 12434625
Facts & features
Interior
Bedrooms & bathrooms
- Bedrooms: 1
- Bathrooms: 1
- Full bathrooms: 1
Primary bedroom
- Features: Flooring (Hardwood)
- Level: Main
- Area: 192 Square Feet
- Dimensions: 12X16
Dining room
- Features: Flooring (Hardwood)
- Level: Main
- Dimensions: COMBO
Kitchen
- Features: Flooring (Hardwood)
- Level: Main
- Area: 220 Square Feet
- Dimensions: 20X11
Living room
- Features: Flooring (Hardwood)
- Level: Main
- Area: 255 Square Feet
- Dimensions: 17X15
Heating
- Steam
Cooling
- Central Air
Appliances
- Included: Microwave, Dishwasher, Refrigerator, Oven, Range Hood, Electric Cooktop
Features
- Flooring: Hardwood
- Basement: None
Interior area
- Total structure area: 990
- Total interior livable area: 990 sqft
Property
Parking
- Parking features: Heated Garage, On Site, Leased, Attached, Garage
- Has attached garage: Yes
Accessibility
- Accessibility features: No Disability Access
Features
- Has view: Yes
- View description: Side(s) of Property
- Water view: Side(s) of Property
Details
- Parcel number: 14082030161438
- Special conditions: None
Construction
Type & style
- Home type: Condo
- Property subtype: Condominium, Single Family Residence
Materials
- Concrete
Condition
- New construction: No
- Year built: 1969
- Major remodel year: 2021
Utilities & green energy
- Sewer: Public Sewer
- Water: Lake Michigan
Community & neighborhood
Location
- Region: Chicago
HOA & financial
HOA
- Has HOA: Yes
- HOA fee: $1,113 monthly
- Amenities included: Bike Room/Bike Trails, Door Person, Coin Laundry, Elevator(s), Storage, On Site Manager/Engineer, Party Room, Sundeck, Pool, Receiving Room, Service Elevator(s), Tennis Court(s)
- Services included: Heat, Air Conditioning, Water, Insurance, Security, Doorman, Cable TV, Exterior Maintenance, Lawn Care, Scavenger, Snow Removal
Other
Other facts
- Listing terms: Cash
- Ownership: Condo
Price history
| Date | Event | Price |
|---|---|---|
| 10/14/2025 | Sold | $255,000+2%$258/sqft |
Source: | ||
| 9/17/2025 | Pending sale | $250,000$253/sqft |
Source: | ||
| 9/10/2025 | Contingent | $250,000$253/sqft |
Source: | ||
| 7/31/2025 | Listed for sale | $250,000+56.3%$253/sqft |
Source: | ||
| 12/3/2018 | Sold | $160,000$162/sqft |
Source: | ||
Public tax history
| Year | Property taxes | Tax assessment |
|---|---|---|
| 2023 | $2,750 +4.1% | $18,999 |
| 2022 | $2,641 +1% | $18,999 |
| 2021 | $2,615 -6.9% | $18,999 +4.4% |
Find assessor info on the county website
Neighborhood: Edgewater
Nearby schools
GreatSchools rating
- 3/10Goudy Technology AcademyGrades: PK-8Distance: 0.5 mi
- 4/10Senn High SchoolGrades: 9-12Distance: 0.8 mi
Schools provided by the listing agent
- Elementary: Goudy Elementary School
- Middle: Goudy Elementary School
- High: Senn High School
- District: 299
Source: MRED as distributed by MLS GRID. This data may not be complete. We recommend contacting the local school district to confirm school assignments for this home.
Get a cash offer in 3 minutes
Find out how much your home could sell for in as little as 3 minutes with a no-obligation cash offer.
Estimated market value$255,600
Get a cash offer in 3 minutes
Find out how much your home could sell for in as little as 3 minutes with a no-obligation cash offer.
Estimated market value
$255,600


