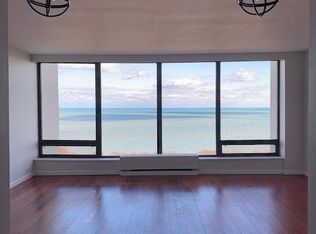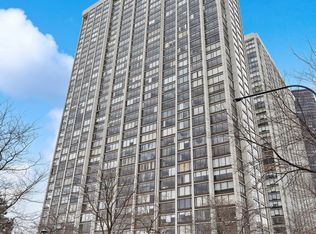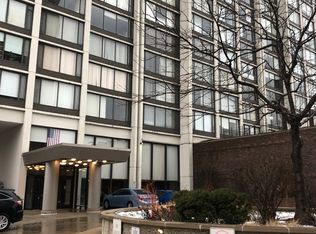Closed
$360,000
5455 N Sheridan Rd APT 3702, Chicago, IL 60640
2beds
1,200sqft
Condominium, Single Family Residence
Built in ----
-- sqft lot
$371,100 Zestimate®
$300/sqft
$2,679 Estimated rent
Home value
$371,100
$334,000 - $412,000
$2,679/mo
Zestimate® history
Loading...
Owner options
Explore your selling options
What's special
Spectacular view from the 37th floor !! When you enter this 2 bedroom/ 2 bathroom condo all you see are breathtaking views of lake michigan, LSD and the skyline. Great split floor plan with with open living, dining and kitchen area. Updated kitchen and flooring, ready to move in. Full service building with all of the amenities. 24 hr door person, pool, tennis courts, work out room, party rooms and more. Parking available in attached garage.
Zillow last checked: 8 hours ago
Listing updated: June 09, 2025 at 01:01am
Listing courtesy of:
Scott Fishman 773-316-5409,
Worth Clark Realty,
Amy Reynolds 773-259-3669,
Worth Clark Realty
Bought with:
Michael Hobin
Dream Town Real Estate
Source: MRED as distributed by MLS GRID,MLS#: 12315041
Facts & features
Interior
Bedrooms & bathrooms
- Bedrooms: 2
- Bathrooms: 2
- Full bathrooms: 2
Primary bedroom
- Features: Flooring (Wood Laminate), Bathroom (Full)
- Level: Main
- Area: 168 Square Feet
- Dimensions: 12X14
Bedroom 2
- Features: Flooring (Wood Laminate)
- Level: Main
- Area: 168 Square Feet
- Dimensions: 12X14
Dining room
- Features: Flooring (Wood Laminate)
- Level: Main
- Area: 110 Square Feet
- Dimensions: 10X11
Kitchen
- Features: Kitchen (Galley), Flooring (Wood Laminate)
- Level: Main
- Area: 99 Square Feet
- Dimensions: 9X11
Living room
- Features: Flooring (Wood Laminate)
- Level: Main
- Area: 272 Square Feet
- Dimensions: 16X17
Heating
- Electric
Cooling
- Central Air
Appliances
- Included: Range, Microwave, Dishwasher, Refrigerator
Features
- Basement: None
Interior area
- Total structure area: 0
- Total interior livable area: 1,200 sqft
Property
Parking
- Total spaces: 1
- Parking features: Heated Garage, On Site, Leased, Attached, Garage
- Attached garage spaces: 1
Accessibility
- Accessibility features: No Disability Access
Features
- Has view: Yes
- View description: Back of Property
- Water view: Back of Property
Details
- Parcel number: 14082030161427
- Special conditions: None
Construction
Type & style
- Home type: Condo
- Property subtype: Condominium, Single Family Residence
Materials
- Combination
Condition
- New construction: No
Utilities & green energy
- Sewer: Public Sewer
- Water: Public
Community & neighborhood
Location
- Region: Chicago
HOA & financial
HOA
- Has HOA: Yes
- HOA fee: $1,365 monthly
- Services included: Heat, Air Conditioning, Water, Insurance, Doorman, Cable TV, Exterior Maintenance, Lawn Care, Scavenger, Snow Removal
Other
Other facts
- Listing terms: Cash
- Ownership: Condo
Price history
| Date | Event | Price |
|---|---|---|
| 6/2/2025 | Sold | $360,000+2.9%$300/sqft |
Source: | ||
| 5/4/2025 | Pending sale | $350,000$292/sqft |
Source: | ||
| 4/15/2025 | Contingent | $350,000$292/sqft |
Source: | ||
| 4/12/2025 | Listed for sale | $350,000+97.7%$292/sqft |
Source: | ||
| 6/1/1999 | Sold | $177,000$148/sqft |
Source: Public Record Report a problem | ||
Public tax history
| Year | Property taxes | Tax assessment |
|---|---|---|
| 2023 | $4,226 +3.6% | $25,999 |
| 2022 | $4,081 -10.5% | $25,999 |
| 2021 | $4,558 -3.3% | $25,999 +7.1% |
Find assessor info on the county website
Neighborhood: Edgewater
Nearby schools
GreatSchools rating
- 3/10Goudy Technology AcademyGrades: PK-8Distance: 0.5 mi
- 4/10Senn High SchoolGrades: 9-12Distance: 0.8 mi
Schools provided by the listing agent
- Elementary: Goudy Elementary School
- Middle: Goudy Elementary School
- High: Senn High School
- District: 299
Source: MRED as distributed by MLS GRID. This data may not be complete. We recommend contacting the local school district to confirm school assignments for this home.

Get pre-qualified for a loan
At Zillow Home Loans, we can pre-qualify you in as little as 5 minutes with no impact to your credit score.An equal housing lender. NMLS #10287.


