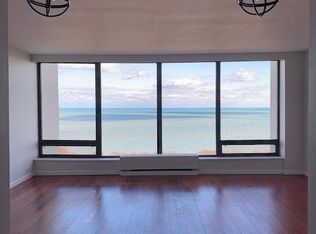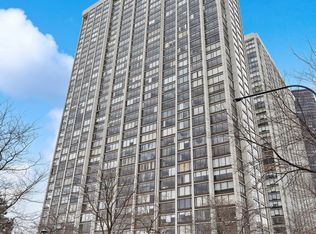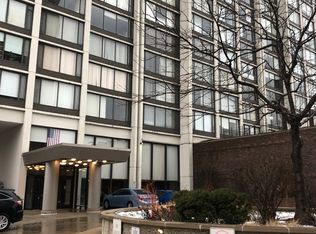Closed
$204,000
5455 N Sheridan Rd APT 3615, Chicago, IL 60640
1beds
985sqft
Condominium, Single Family Residence
Built in 1969
-- sqft lot
$214,900 Zestimate®
$207/sqft
$2,055 Estimated rent
Home value
$214,900
$191,000 - $241,000
$2,055/mo
Zestimate® history
Loading...
Owner options
Explore your selling options
What's special
Introducing a stunning luxury one-bedroom condominium that has been exquisitely redone, offering breathtaking 180-degree views of Lake Michigan and the vibrant city skyline. This spacious unit boasts a stylish and modern design, showcasing high-end finishes throughout. Most of the condo has been beautifully updated, providing a move-in ready experience while still allowing for personalization in one key area: the kitchen. This is your opportunity to bring your vision to life by designing the kitchen of your dreams. Whether you envision a gourmet chef's paradise or a cozy culinary space, the possibilities are endless. Embrace the stunning vistas from the comfort of your living area, where floor-to-ceiling windows allow natural light to flood the space. Enjoy the convenience of city living with easy access to nearby amenities, fine dining, and entertainment options. Please note that this property is being sold as-is, offering you a unique chance to customize it to your taste. Don't miss out on the chance to make this luxurious condominium your own, with the perfect blend of modern elegance and personal creativity. Sold as-is
Zillow last checked: 8 hours ago
Listing updated: December 07, 2024 at 09:31am
Listing courtesy of:
Jason Rosenberg 312-882-9797,
Infiniti Properties, Inc.
Bought with:
Kyle Hadley
Kale Realty
Source: MRED as distributed by MLS GRID,MLS#: 12187044
Facts & features
Interior
Bedrooms & bathrooms
- Bedrooms: 1
- Bathrooms: 1
- Full bathrooms: 1
Primary bedroom
- Features: Flooring (Wood Laminate)
- Level: Main
- Area: 204 Square Feet
- Dimensions: 17X12
Dining room
- Level: Main
- Area: 120 Square Feet
- Dimensions: 12X10
Foyer
- Level: Main
- Area: 50 Square Feet
- Dimensions: 10X5
Kitchen
- Features: Kitchen (Galley)
- Level: Main
- Area: 88 Square Feet
- Dimensions: 11X8
Living room
- Level: Main
- Area: 300 Square Feet
- Dimensions: 20X15
Heating
- Steam
Cooling
- Central Air
Features
- Basement: None
Interior area
- Total structure area: 0
- Total interior livable area: 985 sqft
Property
Parking
- Total spaces: 1
- Parking features: On Site, Leased, Attached, Garage
- Attached garage spaces: 1
Accessibility
- Accessibility features: No Disability Access
Features
- Has view: Yes
- View description: Water
- Water view: Water
Details
- Parcel number: 14082030161425
- Special conditions: None
Construction
Type & style
- Home type: Condo
- Property subtype: Condominium, Single Family Residence
Materials
- Concrete
Condition
- New construction: No
- Year built: 1969
- Major remodel year: 2024
Utilities & green energy
- Sewer: Public Sewer
- Water: Lake Michigan
Community & neighborhood
Location
- Region: Chicago
HOA & financial
HOA
- Has HOA: Yes
- HOA fee: $1,024 monthly
- Amenities included: Door Person, Coin Laundry, Elevator(s)
- Services included: Heat, Air Conditioning, Water, Insurance, Doorman, Cable TV, Exterior Maintenance, Lawn Care, Scavenger, Snow Removal, Internet
Other
Other facts
- Listing terms: Cash
- Ownership: Condo
Price history
| Date | Event | Price |
|---|---|---|
| 12/6/2024 | Sold | $204,000-11.3%$207/sqft |
Source: | ||
| 10/24/2024 | Contingent | $229,900$233/sqft |
Source: | ||
| 10/12/2024 | Listed for sale | $229,900+51.2%$233/sqft |
Source: | ||
| 7/14/2023 | Sold | $152,000-4.9%$154/sqft |
Source: | ||
| 6/14/2023 | Contingent | $159,900$162/sqft |
Source: | ||
Public tax history
| Year | Property taxes | Tax assessment |
|---|---|---|
| 2023 | $2,750 +128.7% | $18,999 |
| 2022 | $1,202 +5% | $18,999 |
| 2021 | $1,144 -3.1% | $18,999 +4.4% |
Find assessor info on the county website
Neighborhood: Edgewater
Nearby schools
GreatSchools rating
- 3/10Goudy Technology AcademyGrades: PK-8Distance: 0.5 mi
- 4/10Senn High SchoolGrades: 9-12Distance: 0.8 mi
Schools provided by the listing agent
- District: 299
Source: MRED as distributed by MLS GRID. This data may not be complete. We recommend contacting the local school district to confirm school assignments for this home.

Get pre-qualified for a loan
At Zillow Home Loans, we can pre-qualify you in as little as 5 minutes with no impact to your credit score.An equal housing lender. NMLS #10287.
Sell for more on Zillow
Get a free Zillow Showcase℠ listing and you could sell for .
$214,900
2% more+ $4,298
With Zillow Showcase(estimated)
$219,198

