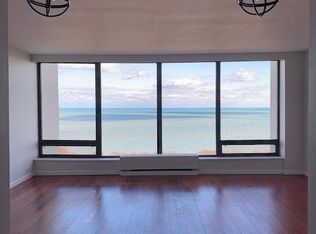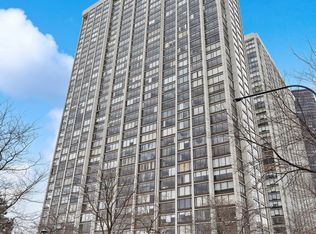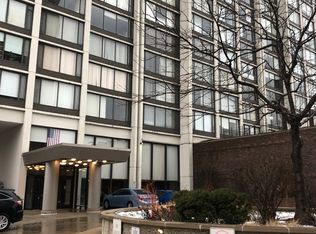Closed
$201,000
5455 N Sheridan Rd APT 3505, Chicago, IL 60640
1beds
--sqft
Condominium, Single Family Residence
Built in ----
-- sqft lot
$192,900 Zestimate®
$--/sqft
$1,693 Estimated rent
Home value
$192,900
$177,000 - $208,000
$1,693/mo
Zestimate® history
Loading...
Owner options
Explore your selling options
What's special
High-Floor, Spectacularly Renovated Condo with Breathtaking Modern Finishes Throughout. Step into luxury in this beautifully updated high-floor unit featuring a sleek, contemporary design. The chef's kitchen is a standout, boasting white shaker cabinets, a stylish modern backsplash, quartz countertops, and stainless steel appliances. The bathroom is equally impressive, showcasing Grohe fixtures and sophisticated designer touches. Custom lighting enhances every room, creating a warm and inviting ambiance throughout. This well-maintained building is ideally located within walking distance to the beach, scenic parks, shopping, top-rated restaurants, and convenient public transportation-there's even a bus stop right outside the building. The unit is vacant and easy to show. Rentals are allowed, and the building has strong reserves, making it a great opportunity for homeowners and investors alike.
Zillow last checked: 8 hours ago
Listing updated: May 25, 2025 at 01:34am
Listing courtesy of:
Lawrence Zukas 773-844-4464,
Unlimited Realty Inc
Bought with:
Laura Rodriguez
Realty of America, LLC
Source: MRED as distributed by MLS GRID,MLS#: 12356429
Facts & features
Interior
Bedrooms & bathrooms
- Bedrooms: 1
- Bathrooms: 1
- Full bathrooms: 1
Primary bedroom
- Features: Flooring (Hardwood)
- Level: Main
- Area: 110 Square Feet
- Dimensions: 10X11
Kitchen
- Features: Kitchen (Eating Area-Breakfast Bar, Island), Flooring (Wood Laminate)
- Level: Main
- Area: 132 Square Feet
- Dimensions: 12X11
Living room
- Features: Flooring (Hardwood)
- Level: Main
- Area: 204 Square Feet
- Dimensions: 12X17
Heating
- Natural Gas, Forced Air
Cooling
- Central Air
Appliances
- Included: Range, Microwave, Refrigerator
Features
- Flooring: Hardwood
- Basement: None
Interior area
- Total structure area: 0
Property
Parking
- Total spaces: 1
- Parking features: Concrete, On Site, Attached, Garage
- Attached garage spaces: 1
Accessibility
- Accessibility features: No Disability Access
Features
- Patio & porch: Roof Deck, Deck
- Exterior features: Dog Run, Outdoor Grill
- Pool features: Above Ground
- Has view: Yes
- View description: Water
- Water view: Water
- Waterfront features: Lake Front
Lot
- Features: Landscaped
Details
- Parcel number: 14082030161404
- Special conditions: None
Construction
Type & style
- Home type: Condo
- Property subtype: Condominium, Single Family Residence
Materials
- Brick, Stone, Concrete
Condition
- New construction: No
- Major remodel year: 2025
Utilities & green energy
- Sewer: Public Sewer
- Water: Lake Michigan
Community & neighborhood
Community
- Community features: Park
Location
- Region: Chicago
HOA & financial
HOA
- Has HOA: Yes
- HOA fee: $565 monthly
- Amenities included: Bike Room/Bike Trails, Door Person, Coin Laundry, Elevator(s), Storage, On Site Manager/Engineer, Sundeck, Pool, Receiving Room, Service Elevator(s), Valet/Cleaner
- Services included: Heat, Air Conditioning, Water, Insurance, Doorman, Cable TV, Exterior Maintenance, Internet
Other
Other facts
- Listing terms: Conventional
- Ownership: Condo
Price history
| Date | Event | Price |
|---|---|---|
| 5/23/2025 | Sold | $201,000+0.6% |
Source: | ||
| 5/5/2025 | Contingent | $199,900 |
Source: | ||
| 5/5/2025 | Listed for sale | $199,900 |
Source: | ||
| 4/30/2025 | Listing removed | $199,900 |
Source: | ||
| 4/24/2025 | Listed for sale | $199,900+455.3% |
Source: | ||
Public tax history
| Year | Property taxes | Tax assessment |
|---|---|---|
| 2023 | $851 +7.6% | $9,999 |
| 2022 | $790 -1.9% | $9,999 |
| 2021 | $805 -0.6% | $9,999 +8.5% |
Find assessor info on the county website
Neighborhood: Edgewater
Nearby schools
GreatSchools rating
- 3/10Goudy Technology AcademyGrades: PK-8Distance: 0.5 mi
- 4/10Senn High SchoolGrades: 9-12Distance: 0.8 mi
Schools provided by the listing agent
- District: 299
Source: MRED as distributed by MLS GRID. This data may not be complete. We recommend contacting the local school district to confirm school assignments for this home.

Get pre-qualified for a loan
At Zillow Home Loans, we can pre-qualify you in as little as 5 minutes with no impact to your credit score.An equal housing lender. NMLS #10287.


