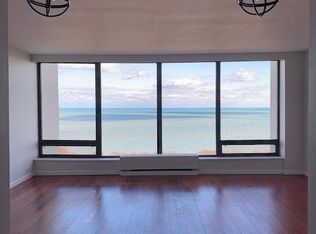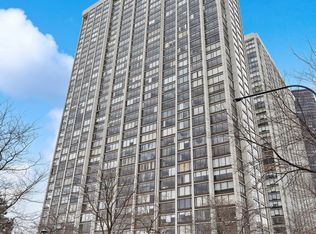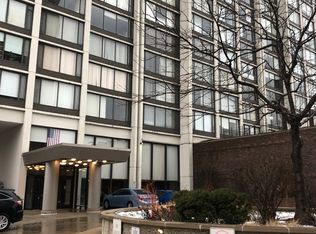Closed
$185,000
5455 N Sheridan Rd APT 3410, Chicago, IL 60640
1beds
825sqft
Condominium, Single Family Residence
Built in 1970
-- sqft lot
$188,400 Zestimate®
$224/sqft
$2,069 Estimated rent
Home value
$188,400
$170,000 - $209,000
$2,069/mo
Zestimate® history
Loading...
Owner options
Explore your selling options
What's special
Beautiful Edgewater Beach 34th FLOOR 1 bedroom 1 bath condo in this luxury high rise with fantastic views South and East of the lake, skyline and city through floor to ceiling and wall to wall windows from all rooms. Spacious & sunny with hardwood floors, newer kitchen with granite counters, stainless steel appliances, custom maple cabinets and under cabinet lighting. Newer custom Levelor blinds on all windows including blackout blinds in the bedroom. A lot of closet space for ample storage. This full amenity building has a stunning sundeck, an outdoor pool with patio, private cabanas & grills, a rooftop deck, two party rooms, additional storage lockers, bike racks, indoor heated valet parking available, self-park wait list. Tennis courts and a state-of-the-art health club with indoor pool shared with neighboring building. Great location with Sheridan bus at your door, two blocks to red line. Walk to lakefront park and beaches, easy access to bike paths and Andersonville. Walk to Mariano's, restaurants, theater, near Loyola, more. Heat, AC and cable included in your assessments. Investor friendly, minimum one year lease term. On-site management, 24 hour door staff. Pet-friendly.
Zillow last checked: 8 hours ago
Listing updated: June 16, 2025 at 03:18pm
Listing courtesy of:
David Yocum 773-704-5252,
Redfin Corporation
Bought with:
Samantha Ross
Keller Williams Experience
Source: MRED as distributed by MLS GRID,MLS#: 12327824
Facts & features
Interior
Bedrooms & bathrooms
- Bedrooms: 1
- Bathrooms: 1
- Full bathrooms: 1
Primary bedroom
- Features: Flooring (Wood Laminate)
- Level: Main
- Area: 234 Square Feet
- Dimensions: 18X13
Dining room
- Features: Flooring (Wood Laminate)
- Level: Main
- Dimensions: COMBO
Kitchen
- Features: Kitchen (Galley), Flooring (Wood Laminate)
- Level: Main
- Area: 96 Square Feet
- Dimensions: 8X12
Living room
- Features: Flooring (Wood Laminate)
- Level: Main
- Area: 306 Square Feet
- Dimensions: 18X17
Heating
- Electric, Forced Air
Cooling
- Wall Unit(s)
Appliances
- Included: Range, Microwave, Dishwasher, Refrigerator
- Laundry: Common Area
Features
- Flooring: Laminate
- Basement: None
Interior area
- Total structure area: 0
- Total interior livable area: 825 sqft
Property
Parking
- Total spaces: 1
- Parking features: On Site, Leased, Attached, Garage
- Attached garage spaces: 1
Accessibility
- Accessibility features: No Disability Access
Features
- Has view: Yes
- View description: Side(s) of Property
- Water view: Side(s) of Property
Details
- Parcel number: 14082030161396
- Special conditions: None
Construction
Type & style
- Home type: Condo
- Property subtype: Condominium, Single Family Residence
Materials
- Concrete
Condition
- New construction: No
- Year built: 1970
Utilities & green energy
- Electric: Circuit Breakers
- Sewer: Public Sewer
- Water: Public
Community & neighborhood
Location
- Region: Chicago
HOA & financial
HOA
- Has HOA: Yes
- HOA fee: $854 monthly
- Amenities included: Bike Room/Bike Trails, Door Person, Coin Laundry, Elevator(s), Exercise Room, Storage, On Site Manager/Engineer, Park, Party Room, Sundeck, Pool, Receiving Room, Service Elevator(s), Tennis Court(s)
- Services included: Heat, Air Conditioning, Water, Insurance, Doorman, Cable TV, Pool, Exterior Maintenance, Lawn Care, Scavenger, Snow Removal, Internet
Other
Other facts
- Listing terms: Conventional
- Ownership: Condo
Price history
| Date | Event | Price |
|---|---|---|
| 6/16/2025 | Sold | $185,000$224/sqft |
Source: | ||
| 6/11/2025 | Pending sale | $185,000$224/sqft |
Source: | ||
| 4/15/2025 | Contingent | $185,000$224/sqft |
Source: | ||
| 4/3/2025 | Listed for sale | $185,000+32.1%$224/sqft |
Source: | ||
| 1/13/2021 | Sold | $140,000$170/sqft |
Source: Public Record Report a problem | ||
Public tax history
| Year | Property taxes | Tax assessment |
|---|---|---|
| 2023 | $3,165 +2.6% | $14,999 |
| 2022 | $3,085 +2.3% | $14,999 |
| 2021 | $3,016 -2.9% | $14,999 +7.5% |
Find assessor info on the county website
Neighborhood: Edgewater
Nearby schools
GreatSchools rating
- 3/10Goudy Technology AcademyGrades: PK-8Distance: 0.5 mi
- 4/10Senn High SchoolGrades: 9-12Distance: 0.8 mi
Schools provided by the listing agent
- Elementary: Goudy Elementary School
- Middle: Goudy Elementary School
- High: Senn High School
- District: 299
Source: MRED as distributed by MLS GRID. This data may not be complete. We recommend contacting the local school district to confirm school assignments for this home.
Get a cash offer in 3 minutes
Find out how much your home could sell for in as little as 3 minutes with a no-obligation cash offer.
Estimated market value$188,400
Get a cash offer in 3 minutes
Find out how much your home could sell for in as little as 3 minutes with a no-obligation cash offer.
Estimated market value
$188,400


