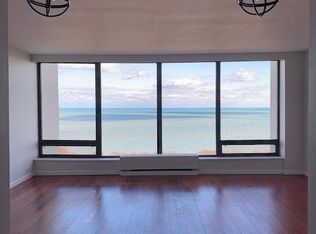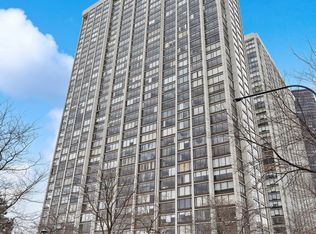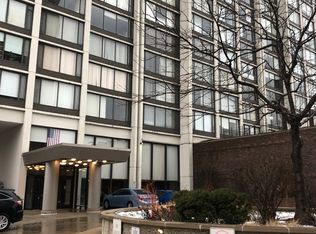Closed
$163,000
5455 N Sheridan Rd APT 3203, Chicago, IL 60640
1beds
700sqft
Condominium, Single Family Residence
Built in 1969
-- sqft lot
$165,500 Zestimate®
$233/sqft
$1,806 Estimated rent
Home value
$165,500
$149,000 - $184,000
$1,806/mo
Zestimate® history
Loading...
Owner options
Explore your selling options
What's special
Like being on vacation ALL YEAR LONG! Full Amenity building with the beach at your back door! Live life to the fullest in this 1 bedroom, 1 bath Edgewater condominium with stunning Lake Michigan views! Approximately 700sf. This is a pet friendly building. Heat, central air and water included in monthly assessments as well as cable tv package and wifi. Plus much more Unit is sold "as is" no inspection requests. Sale is contingent on approval by the Circuit Court of Cook County, Probate Division. Rentals are allowed. Garage parking can be rented through building as valet or self-park for $200-$255, with hourly/daily rates available as well. Building amenities include bike storage, a 3rd floor party room, storage lockers, pool/sundeck, library, "A" floor party room, common laundry room, north lot dog run, and a picnic/play area. Perfect location, close to Hollywood/Foster Beach, the lakefront path, CTA express buses, red line Berwyn and Bryn Mawr stops, Mariano's, Jewel Osco, Burke's Public House, Starbucks, and all that the Edgewater/Andersonville restaurant and shopping scenes have to offer! Remember, It's ALWAYS Cooler by the LAKE!
Zillow last checked: 8 hours ago
Listing updated: October 08, 2025 at 01:01am
Listing courtesy of:
Connie Abels 773-442-2357,
RE/MAX Premier,
Debra Russcol,
RE/MAX Premier
Bought with:
Myroslava Dysko
Core Realty & Investments Inc.
Source: MRED as distributed by MLS GRID,MLS#: 12424569
Facts & features
Interior
Bedrooms & bathrooms
- Bedrooms: 1
- Bathrooms: 1
- Full bathrooms: 1
Primary bedroom
- Features: Flooring (Carpet)
- Level: Main
- Area: 112 Square Feet
- Dimensions: 14X8
Dining room
- Features: Flooring (Carpet)
- Level: Main
- Dimensions: COMBO
Foyer
- Level: Main
- Area: 40 Square Feet
- Dimensions: 10X4
Kitchen
- Features: Kitchen (Galley), Flooring (Ceramic Tile)
- Level: Main
- Area: 96 Square Feet
- Dimensions: 12X08
Living room
- Features: Flooring (Carpet)
- Level: Main
- Area: 288 Square Feet
- Dimensions: 16X18
Heating
- Baseboard, Other
Cooling
- Central Air
Appliances
- Included: Range, Microwave, Refrigerator, Electric Oven
Features
- Windows: Screens
- Basement: None
Interior area
- Total structure area: 0
- Total interior livable area: 700 sqft
Property
Parking
- Total spaces: 1
- Parking features: Heated Garage, On Site, Leased, Attached, Garage
- Attached garage spaces: 1
Accessibility
- Accessibility features: No Disability Access
Features
- Patio & porch: Roof Deck, Deck
- Exterior features: Outdoor Grill
- Pool features: In Ground
- Has view: Yes
- View description: Front of Property, Side(s) of Property
- Water view: Front of Property,Side(s) of Property
Details
- Parcel number: 14082030161363
- Special conditions: Court Approval Required
- Other equipment: TV Antenna
Construction
Type & style
- Home type: Condo
- Property subtype: Condominium, Single Family Residence
Materials
- Block, Glass, Concrete
Condition
- New construction: No
- Year built: 1969
Utilities & green energy
- Electric: Circuit Breakers
- Sewer: Public Sewer
- Water: Lake Michigan
- Utilities for property: Cable Available
Community & neighborhood
Location
- Region: Chicago
- Subdivision: Edgewater Plaza
HOA & financial
HOA
- Has HOA: Yes
- HOA fee: $946 monthly
- Amenities included: Bike Room/Bike Trails, Door Person, Coin Laundry, Elevator(s), Storage, On Site Manager/Engineer, Park, Party Room, Sundeck, Pool, Receiving Room, Valet/Cleaner
- Services included: Heat, Air Conditioning, Water, Insurance, Doorman, Cable TV, Exterior Maintenance, Lawn Care, Scavenger, Snow Removal, Internet
Other
Other facts
- Listing terms: Cash
- Ownership: Condo
Price history
| Date | Event | Price |
|---|---|---|
| 10/5/2025 | Sold | $163,000-4.2%$233/sqft |
Source: | ||
| 8/15/2025 | Contingent | $170,100$243/sqft |
Source: | ||
| 7/19/2025 | Listed for sale | $170,100-10%$243/sqft |
Source: | ||
| 7/19/2025 | Listing removed | $189,000$270/sqft |
Source: | ||
| 6/27/2025 | Listed for sale | $189,000+162.5%$270/sqft |
Source: | ||
Public tax history
| Year | Property taxes | Tax assessment |
|---|---|---|
| 2023 | $2,116 +4.6% | $15,998 |
| 2022 | $2,024 +155.8% | $15,998 |
| 2021 | $791 -3.1% | $15,998 +3.5% |
Find assessor info on the county website
Neighborhood: Edgewater
Nearby schools
GreatSchools rating
- 3/10Goudy Technology AcademyGrades: PK-8Distance: 0.5 mi
- 4/10Senn High SchoolGrades: 9-12Distance: 0.8 mi
Schools provided by the listing agent
- District: 299
Source: MRED as distributed by MLS GRID. This data may not be complete. We recommend contacting the local school district to confirm school assignments for this home.

Get pre-qualified for a loan
At Zillow Home Loans, we can pre-qualify you in as little as 5 minutes with no impact to your credit score.An equal housing lender. NMLS #10287.


