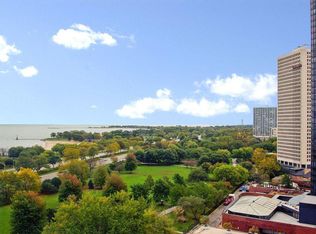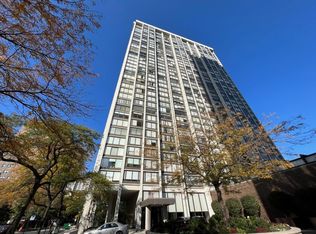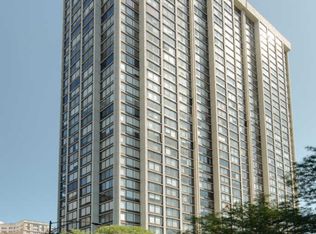Closed
$231,000
5455 N Sheridan Rd APT 2915, Chicago, IL 60640
1beds
990sqft
Condominium, Single Family Residence
Built in 1969
-- sqft lot
$234,300 Zestimate®
$233/sqft
$2,079 Estimated rent
Home value
$234,300
$211,000 - $260,000
$2,079/mo
Zestimate® history
Loading...
Owner options
Explore your selling options
What's special
Experience the true meaning of BREATHTAKING in this nearly 1,000 sq. ft. extra-large corner one bedroom condo, offering unobstructed north and west exposures. Wall-to-wall windows flood the space with natural light and showcase panoramic lake, beach, park, and city views-with a perfect vantage point for city-wide fireworks on the 4th of July! Step inside to find beautiful wood flooring throughout the main living areas. The updated kitchen features quartz countertops, a breakfast bar, newer stainless-steel appliances, and slate tile flooring. Just off the kitchen is a separate dining area, perfect for entertaining or enjoying more formal meals with a view. The oversized bedroom offers comfort and flexibility, complemented by generous closet space. Custom window treatments and brand-new custom interior doors enhance the functionality of the home. Enjoy the convenience of a full-amenity building offering 24-hour door staff, an outdoor pool with cabanas, a sun deck, BBQ/picnic area, receiving room, library, laundry room, and extra storage. Valet parking is available for a fee. This pet-friendly and investor-friendly building includes heat, A/C, internet, and basic cable in the monthly assessment. Located just steps from direct access to the lakefront, bike trails, beach, express buses, CTA Red Line, Mariano's, shops, cafes, and restaurants of Bryn Mawr.
Zillow last checked: 8 hours ago
Listing updated: July 28, 2025 at 04:41pm
Listing courtesy of:
Hadley Rue 773-852-4478,
Baird & Warner
Bought with:
Shaun Moskalik
Compass
Source: MRED as distributed by MLS GRID,MLS#: 12386402
Facts & features
Interior
Bedrooms & bathrooms
- Bedrooms: 1
- Bathrooms: 1
- Full bathrooms: 1
Primary bedroom
- Features: Flooring (Hardwood), Window Treatments (Window Treatments)
- Level: Main
- Area: 204 Square Feet
- Dimensions: 12X17
Dining room
- Features: Flooring (Hardwood), Window Treatments (Window Treatments)
- Level: Main
- Area: 110 Square Feet
- Dimensions: 10X11
Kitchen
- Features: Kitchen (Galley), Flooring (Slate), Window Treatments (Window Treatments)
- Level: Main
- Area: 88 Square Feet
- Dimensions: 8X11
Living room
- Features: Flooring (Hardwood), Window Treatments (Window Treatments)
- Level: Main
- Area: 300 Square Feet
- Dimensions: 15X20
Heating
- Other
Cooling
- Central Air
Appliances
- Included: Range, Dishwasher, Refrigerator, Stainless Steel Appliance(s)
Features
- Basement: None
Interior area
- Total structure area: 0
- Total interior livable area: 990 sqft
Property
Parking
- Total spaces: 1
- Parking features: No Garage, On Site, Other, Attached, Garage
- Attached garage spaces: 1
Accessibility
- Accessibility features: No Disability Access
Details
- Parcel number: 14082030161334
- Special conditions: None
Construction
Type & style
- Home type: Condo
- Property subtype: Condominium, Single Family Residence
Materials
- Brick
Condition
- New construction: No
- Year built: 1969
- Major remodel year: 2019
Utilities & green energy
- Electric: Circuit Breakers
- Sewer: Public Sewer
- Water: Lake Michigan
Community & neighborhood
Security
- Security features: Carbon Monoxide Detector(s)
Location
- Region: Chicago
HOA & financial
HOA
- Has HOA: Yes
- HOA fee: $1,052 monthly
- Amenities included: Bike Room/Bike Trails, Door Person, Coin Laundry, Elevator(s), Storage, On Site Manager/Engineer, Park, Party Room, Sundeck, Pool, Receiving Room, Security Door Lock(s), Tennis Court(s), Picnic Area
- Services included: Heat, Air Conditioning, Water, Insurance, Security, Doorman, Cable TV, Exterior Maintenance, Lawn Care, Scavenger, Snow Removal
Other
Other facts
- Listing terms: Cash
- Ownership: Condo
Price history
| Date | Event | Price |
|---|---|---|
| 7/28/2025 | Sold | $231,000-1.7%$233/sqft |
Source: | ||
| 7/24/2025 | Pending sale | $235,000$237/sqft |
Source: | ||
| 7/1/2025 | Contingent | $235,000$237/sqft |
Source: | ||
| 6/27/2025 | Listed for sale | $235,000+4.4%$237/sqft |
Source: | ||
| 5/10/2025 | Contingent | $225,000$227/sqft |
Source: | ||
Public tax history
| Year | Property taxes | Tax assessment |
|---|---|---|
| 2023 | $3,798 +2.6% | $17,999 |
| 2022 | $3,702 +2.3% | $17,999 |
| 2021 | $3,619 -5.5% | $17,999 +4.7% |
Find assessor info on the county website
Neighborhood: Edgewater
Nearby schools
GreatSchools rating
- 3/10Goudy Technology AcademyGrades: PK-8Distance: 0.5 mi
- 4/10Senn High SchoolGrades: 9-12Distance: 0.8 mi
Schools provided by the listing agent
- District: 299
Source: MRED as distributed by MLS GRID. This data may not be complete. We recommend contacting the local school district to confirm school assignments for this home.
Get a cash offer in 3 minutes
Find out how much your home could sell for in as little as 3 minutes with a no-obligation cash offer.
Estimated market value$234,300
Get a cash offer in 3 minutes
Find out how much your home could sell for in as little as 3 minutes with a no-obligation cash offer.
Estimated market value
$234,300


