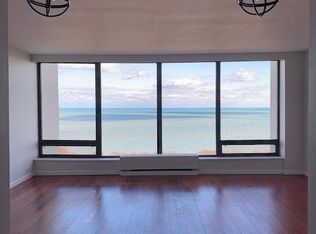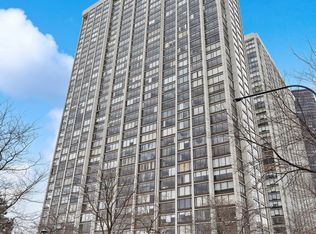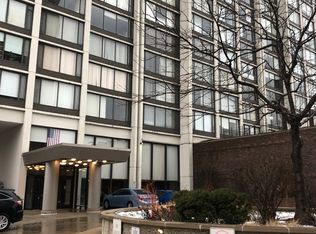Closed
$225,000
5455 N Sheridan Rd APT 2206, Chicago, IL 60640
1beds
840sqft
Condominium, Single Family Residence
Built in 1969
-- sqft lot
$241,200 Zestimate®
$268/sqft
$2,047 Estimated rent
Home value
$241,200
$222,000 - $263,000
$2,047/mo
Zestimate® history
Loading...
Owner options
Explore your selling options
What's special
Magnificent, Sweeping South facing Lakefront, Park and Skyline Views from both the living room and bedroom in this preferred, high-floor luxury condo. Thoughtfully renovated with a discerning eye for quality, functionality, and timeless design. The layout provides an exceptional sense of openness, smart closet configurations, and maximizes nearly 900 sq ft for easy, hotel like living. Expansive floor-to-ceiling windows bath the home in natural light. Rich Brazilian Oak hardwood floors seamlessly connect the living space to a fully open, modern kitchen with an oversized peninsula-ideal for both everyday use and entertaining. The spacious bedroom continues the warm aesthetic with hardwood flooring and wall to wall closets. The bathroom, features high-end, elegant and enduring design choices with large walk-in shower. Pet-friendly building with full lifestyle amenities: outdoor pool with cabanas, grilling areas, party room, and access to adjacent sister buildings offering a full-service gym with cardio and weight rooms, indoor pool, and tennis courts. 24-hour door staff, on-site management, valet monthly parking available immediately, guest parking, secured bike storage, and more. Situated at the edge of the park, with rear building access opening directly onto gardens and green space-steps from the beach, dog park, lakefront, and miles of walking, running, and biking paths. Multiple bus routes at your doorstep and minutes to Bryn Mawr Red Line stop. Short walk to Lakewood Balmoral and Andersonville's vibrant restaurant and retail scene. HOA fees include heat, A/C, cable, maintenance staff, and 24-7 door person. A rare opportunity for elevated lakefront living in a well-maintained, financially solid building with strong reserves and no rental cap.
Zillow last checked: 8 hours ago
Listing updated: July 11, 2025 at 11:37am
Listing courtesy of:
Santiago Valdez 773-858-2410,
Compass,
Elizabeth Pyle 773-383-5417,
Compass
Bought with:
Christopher Pezza
Corcoran Urban Real Estate
Source: MRED as distributed by MLS GRID,MLS#: 12374060
Facts & features
Interior
Bedrooms & bathrooms
- Bedrooms: 1
- Bathrooms: 1
- Full bathrooms: 1
Primary bedroom
- Features: Flooring (Hardwood)
- Level: Main
- Area: 221 Square Feet
- Dimensions: 17X13
Dining room
- Level: Main
- Dimensions: COMBO
Foyer
- Features: Flooring (Hardwood)
- Level: Main
- Area: 55 Square Feet
- Dimensions: 11X5
Kitchen
- Features: Kitchen (Eating Area-Breakfast Bar, Island), Flooring (Hardwood)
- Level: Main
- Area: 143 Square Feet
- Dimensions: 13X11
Living room
- Features: Flooring (Hardwood)
- Level: Main
- Area: 270 Square Feet
- Dimensions: 18X15
Heating
- Forced Air
Cooling
- Central Air
Appliances
- Included: Microwave, Dishwasher, Refrigerator, Stainless Steel Appliance(s)
- Laundry: Common Area
Features
- Basement: None
Interior area
- Total structure area: 0
- Total interior livable area: 840 sqft
Property
Parking
- Total spaces: 1
- Parking features: Garage Door Opener, On Site, Leased, Attached, Garage
- Attached garage spaces: 1
- Has uncovered spaces: Yes
Accessibility
- Accessibility features: Wheelchair Adaptable, Disability Access
Features
- Has view: Yes
- View description: Water, Front of Property
- Water view: Water,Front of Property
Details
- Parcel number: 14082030161236
- Special conditions: None
Construction
Type & style
- Home type: Condo
- Property subtype: Condominium, Single Family Residence
Materials
- Glass, Concrete
Condition
- New construction: No
- Year built: 1969
- Major remodel year: 2022
Utilities & green energy
- Electric: Circuit Breakers
- Sewer: Public Sewer
- Water: Lake Michigan, Public
Community & neighborhood
Community
- Community features: Park
Location
- Region: Chicago
HOA & financial
HOA
- Has HOA: Yes
- HOA fee: $872 monthly
- Amenities included: Bike Room/Bike Trails, Door Person, Coin Laundry, Elevator(s), Exercise Room, On Site Manager/Engineer, Party Room, Sundeck, Pool, Receiving Room, Service Elevator(s), Valet/Cleaner, Business Center
- Services included: Heat, Air Conditioning, Water, Insurance, Security, Doorman, Cable TV, Exterior Maintenance, Lawn Care, Scavenger, Snow Removal, Internet
Other
Other facts
- Listing terms: Conventional
- Ownership: Condo
Price history
| Date | Event | Price |
|---|---|---|
| 7/11/2025 | Sold | $225,000+0.7%$268/sqft |
Source: | ||
| 6/9/2025 | Contingent | $223,500$266/sqft |
Source: | ||
| 6/4/2025 | Listed for sale | $223,500+132.8%$266/sqft |
Source: | ||
| 6/28/1999 | Sold | $96,000$114/sqft |
Source: Public Record Report a problem | ||
Public tax history
| Year | Property taxes | Tax assessment |
|---|---|---|
| 2023 | $2,465 +3.5% | $14,999 |
| 2022 | $2,382 +1.5% | $14,999 |
| 2021 | $2,346 -5.5% | $14,999 +5.2% |
Find assessor info on the county website
Neighborhood: Edgewater
Nearby schools
GreatSchools rating
- 3/10Goudy Technology AcademyGrades: PK-8Distance: 0.5 mi
- 4/10Senn High SchoolGrades: 9-12Distance: 0.8 mi
Schools provided by the listing agent
- District: 299
Source: MRED as distributed by MLS GRID. This data may not be complete. We recommend contacting the local school district to confirm school assignments for this home.
Get a cash offer in 3 minutes
Find out how much your home could sell for in as little as 3 minutes with a no-obligation cash offer.
Estimated market value
$241,200


