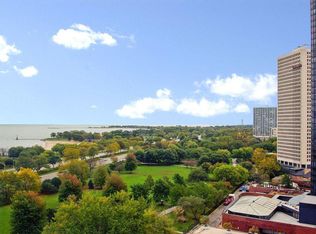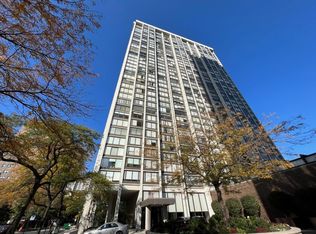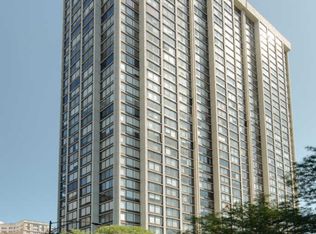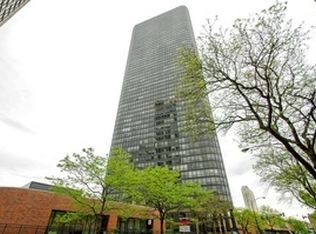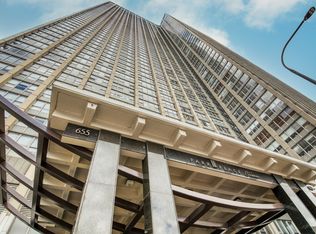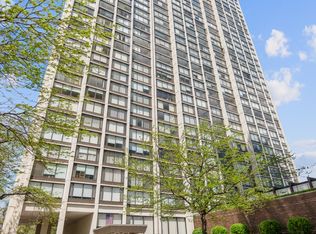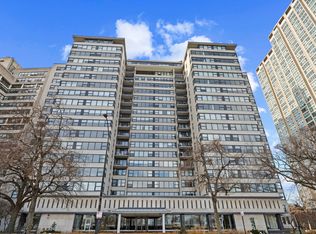Step into style and stunning views with this just-remodeled 2 bed, 1 bath condo in the heart of Edgewater-offering incredible water views of Lake Michigan and peaceful park views, just steps from Foster Beach! Bathed in natural light from oversized south-facing windows, this airy home features luxury vinyl flooring, a spacious living room with room for dining, and modern touches throughout. The designer kitchen boasts Calacatta Tokyo quartz countertops, a large peninsula perfect for entertaining, new stainless steel appliances, beverage fridge, elegant gold faucet, and a sleek undermount stainless steel sink. The bathroom includes a double vanity, walk-in shower, and built-in shelving. The primary bedroom fits a king bed and desk, with generous closet space throughout. Full-amenity building with newly renovated outdoor pool, rooftop deck, party room, library, bike room, 24-hour door staff, valet parking, and pet-friendly living. Walk to the lake, parks, Mariano's grocery store, Red Line, shops, and more!
Contingent
$299,990
5455 N Sheridan Rd APT 1904, Chicago, IL 60640
2beds
--sqft
Est.:
Condominium, Single Family Residence
Built in 1969
-- sqft lot
$-- Zestimate®
$--/sqft
$890/mo HOA
What's special
Newly renovated outdoor poolPeaceful park viewsDesigner kitchenElegant gold faucetRooftop deckNew stainless steel appliancesBuilt-in shelving
- 25 days |
- 525 |
- 43 |
Zillow last checked: 8 hours ago
Listing updated: December 19, 2025 at 12:45pm
Listing courtesy of:
Myroslava Dysko 312-469-9367,
Core Realty & Investments Inc.
Source: MRED as distributed by MLS GRID,MLS#: 12527092
Facts & features
Interior
Bedrooms & bathrooms
- Bedrooms: 2
- Bathrooms: 1
- Full bathrooms: 1
Rooms
- Room types: Walk In Closet
Primary bedroom
- Features: Flooring (Other), Window Treatments (Screens), Bathroom (Full)
- Level: Main
- Area: 165 Square Feet
- Dimensions: 11X15
Bedroom 2
- Features: Window Treatments (Screens)
- Level: Main
- Area: 96 Square Feet
- Dimensions: 8X12
Kitchen
- Features: Kitchen (Island), Flooring (Vinyl)
- Level: Main
- Area: 108 Square Feet
- Dimensions: 12X9
Living room
- Features: Flooring (Hardwood), Window Treatments (Screens)
- Level: Main
- Area: 187 Square Feet
- Dimensions: 11X17
Walk in closet
- Features: Flooring (Other)
- Level: Main
- Area: 24 Square Feet
- Dimensions: 6X4
Heating
- Electric
Cooling
- Central Air, Zoned
Appliances
- Included: Range, Dishwasher, Refrigerator, Electric Oven
- Laundry: Common Area
Features
- Elevator, Walk-In Closet(s), Open Floorplan, Doorman, Lobby
- Flooring: Hardwood
- Doors: Door Monitored By TV
- Windows: Screens, Drapes
- Basement: None
Interior area
- Total structure area: 0
Property
Parking
- Total spaces: 2
- Parking features: Asphalt, Garage Door Opener, Heated Garage, Leased, Attached, Garage
- Attached garage spaces: 2
- Has uncovered spaces: Yes
Accessibility
- Accessibility features: No Disability Access
Features
- Patio & porch: Roof Deck, Patio, Deck
- Exterior features: Outdoor Grill, Door Monitored By TV, Other, Lighting
- Pool features: In Ground
- Has view: Yes
- View description: Water, Side(s) of Property
- Water view: Water,Side(s) of Property
Lot
- Features: Common Grounds, Landscaped
Details
- Additional structures: Cabana, Storage
- Parcel number: 14082030161195
- Special conditions: Exceptions-Call List Office
Construction
Type & style
- Home type: Condo
- Property subtype: Condominium, Single Family Residence
Materials
- Glass, Concrete
- Foundation: Concrete Perimeter
Condition
- New construction: No
- Year built: 1969
- Major remodel year: 2025
Utilities & green energy
- Sewer: Public Sewer
- Water: Lake Michigan, Public
- Utilities for property: Cable Available
Community & HOA
Community
- Features: Park, Sidewalks, Street Lights
HOA
- Has HOA: Yes
- Amenities included: Bike Room/Bike Trails, Door Person, Coin Laundry, Commissary, Elevator(s), Storage, On Site Manager/Engineer, Park, Party Room, Sundeck, Pool, Receiving Room, Service Elevator(s), Valet/Cleaner
- Services included: Heat, Air Conditioning, Water, Insurance, Doorman, Cable TV, Exterior Maintenance, Lawn Care, Scavenger, Snow Removal, Internet
- HOA fee: $890 monthly
Location
- Region: Chicago
Financial & listing details
- Tax assessed value: $149,990
- Annual tax amount: $3,022
- Date on market: 12/3/2025
- Ownership: Condo
Estimated market value
Not available
Estimated sales range
Not available
Not available
Price history
Price history
| Date | Event | Price |
|---|---|---|
| 12/19/2025 | Contingent | $299,990 |
Source: | ||
| 12/3/2025 | Listed for sale | $299,990-2% |
Source: | ||
| 12/3/2025 | Listing removed | $305,999 |
Source: | ||
| 11/14/2025 | Listed for sale | $305,999-2.2% |
Source: | ||
| 11/14/2025 | Listing removed | $312,900 |
Source: | ||
Public tax history
Public tax history
| Year | Property taxes | Tax assessment |
|---|---|---|
| 2023 | $2,465 +3.5% | $14,999 |
| 2022 | $2,382 +1.5% | $14,999 |
| 2021 | $2,346 -8.1% | $14,999 +3% |
Find assessor info on the county website
BuyAbility℠ payment
Est. payment
$2,915/mo
Principal & interest
$1450
HOA Fees
$890
Other costs
$575
Climate risks
Neighborhood: Edgewater
Nearby schools
GreatSchools rating
- 3/10Goudy Technology AcademyGrades: PK-8Distance: 0.5 mi
- 4/10Senn High SchoolGrades: 9-12Distance: 0.8 mi
Schools provided by the listing agent
- District: 299
Source: MRED as distributed by MLS GRID. This data may not be complete. We recommend contacting the local school district to confirm school assignments for this home.
- Loading
