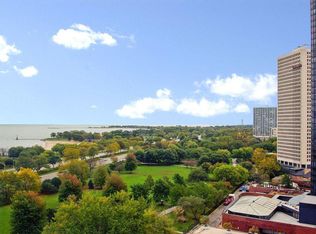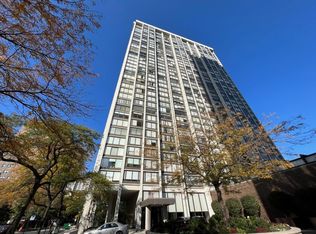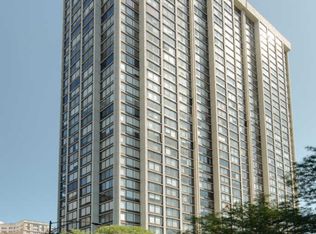Sold for $165,000
$165,000
5455 N Sheridan Rd APT 1807, Chicago, IL 60640
0beds
650sqft
Condo
Built in 1974
-- sqft lot
$167,400 Zestimate®
$254/sqft
$1,736 Estimated rent
Home value
$167,400
$151,000 - $186,000
$1,736/mo
Zestimate® history
Loading...
Owner options
Explore your selling options
What's special
Buyer's agent will recieve 1.5% commission!
RARELY available, highly desirable 180 degree Lake View, spacious studio condo with stunning views of the lake Michigan and greenery of waterfront parks in Chicago's Edgewater neighborhood. Located at the prestigious 'EdgeWater Plaza' highrise condominium, the only 'Pet Friendly' highrise condo in the stretch of Sheridan Rd, with unmatched amenities including 24-hour doorman, on-site maintenance, valet parking in heated garage, dry cleaning, swimming pool, access to tennis courts, indoor pool and sauna, and full amenity gym at the sister properties next door, and more! Conveniently located right off of Lake Shore Drive, footsteps away from the beach, walking distance to red line, downtown bus stop located across the street. Less than a mile away from Chicago's Andersonville neighborhood, with many great restaurants and nightlife. Come and see for yourself!
Facts & features
Interior
Bedrooms & bathrooms
- Bedrooms: 0
- Bathrooms: 1
- Full bathrooms: 1
Heating
- Forced air
Cooling
- Central
Appliances
- Included: Microwave, Range / Oven, Refrigerator
Features
- Flooring: Tile, Carpet
- Basement: None
Interior area
- Total interior livable area: 650 sqft
Property
Parking
- Parking features: Garage - Attached
Features
- Exterior features: Cement / Concrete
- Has view: Yes
- View description: Park, Water
- Has water view: Yes
- Water view: Water
Lot
- Size: 1.35 Acres
Details
- Parcel number: 14082030161185
Construction
Type & style
- Home type: Condo
Materials
- Roof: Other
Condition
- Year built: 1974
Community & neighborhood
Community
- Community features: Doorman, On Site Laundry Available
Location
- Region: Chicago
HOA & financial
HOA
- Has HOA: Yes
- HOA fee: $442 monthly
Other
Other facts
- Bicycle storage
- Cable not included in rent
- Electricity not included in rent
- Internet not included in rent
- No Utilities included in rent
- Parking Type: Garage
Price history
| Date | Event | Price |
|---|---|---|
| 7/10/2025 | Sold | $165,000-1.2%$254/sqft |
Source: Public Record Report a problem | ||
| 1/10/2025 | Listed for sale | $167,000-0.3%$257/sqft |
Source: | ||
| 9/16/2024 | Listing removed | $167,500$258/sqft |
Source: | ||
| 9/10/2024 | Price change | $167,500-1.4%$258/sqft |
Source: | ||
| 8/5/2024 | Price change | $169,900+7.1%$261/sqft |
Source: | ||
Public tax history
| Year | Property taxes | Tax assessment |
|---|---|---|
| 2023 | $1,199 +4.5% | $8,999 |
| 2022 | $1,147 +0.7% | $8,999 |
| 2021 | $1,140 -1.7% | $8,999 +8.3% |
Find assessor info on the county website
Neighborhood: Edgewater
Nearby schools
GreatSchools rating
- 3/10Goudy Technology AcademyGrades: PK-8Distance: 0.5 mi
- 4/10Senn High SchoolGrades: 9-12Distance: 0.8 mi
Schools provided by the listing agent
- District: 299
Source: The MLS. This data may not be complete. We recommend contacting the local school district to confirm school assignments for this home.
Get a cash offer in 3 minutes
Find out how much your home could sell for in as little as 3 minutes with a no-obligation cash offer.
Estimated market value$167,400
Get a cash offer in 3 minutes
Find out how much your home could sell for in as little as 3 minutes with a no-obligation cash offer.
Estimated market value
$167,400


