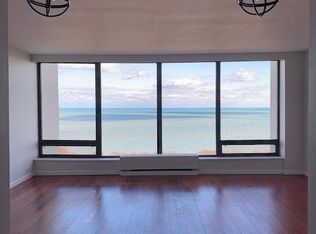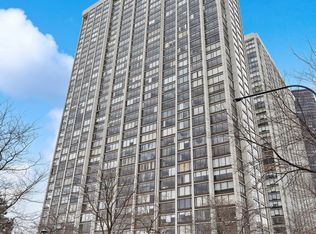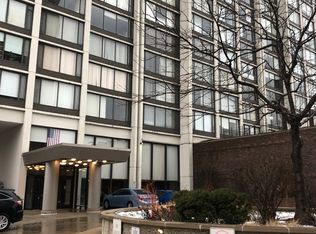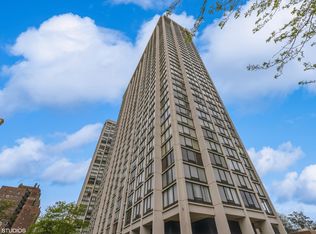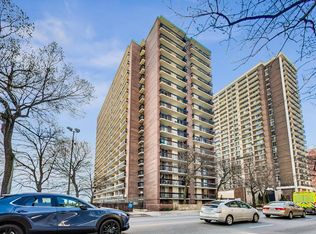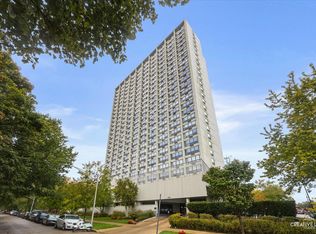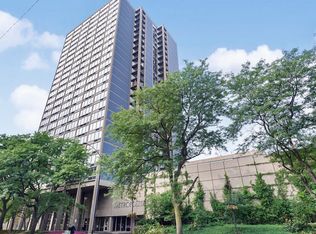Highly desired, NE corner unit in the sky offering panoramic views of the lake, beach, and park from every room and ideally located on the charming tree-lined streets of Edgewater, a stone's throw to Lake Michigan, the lakefront trail, and Lake Shore Drive! Enter through an intimate foyer where you're greeted with large picture windows that flood the home with natural sunlight, newer manufactured bamboo flooring in the main living spaces, roller shades installed throughout, and a large walk-in coat closet with great storage space. This split floor plan offers privacy from the living areas and boasts a spacious primary bedroom with incredible closet storage, plenty of space for a king-sized bed, and stellar views. The en-suite bath is complete with a linen closet, vintage heating lamp, and a soaking tub. The second bedroom across the hall features eastern lake-front views, plenty of closet storage, and a full second, (shared) bathroom in the hall. The open living and dining area boasts incredible sunlight with stunning lakefront views and plenty of space for entertaining/formal dining. The galley kitchen offers ample counter-top space with a fridge, oven, dishwasher, microwave, and charming slatted doors. Garage parking can be rented through building as valet or self-park for $200-$255, with hourly/daily rates available as well. Building amenities include bike storage, a 3rd floor party room, storage lockers, pool/sundeck, library, "A" floor party room, common laundry room, north lot dog run, and a picnic/play area. Perfect location, close to Hollywood/Foster Beach, the lakefront path, CTA express buses, red line Berwyn and Bryn Mawr stops, Mariano's, Jewel Osco, Burke's Public House, Starbucks, and all that the Edgewater/Andersonville restaurant and shopping scenes have to offer!
Active
$299,000
5455 N Sheridan Rd APT 1601, Chicago, IL 60640
2beds
1,300sqft
Est.:
Condominium, Single Family Residence
Built in 1974
-- sqft lot
$-- Zestimate®
$230/sqft
$1,308/mo HOA
What's special
Intimate foyerRoller shades installed throughout
- 13 days |
- 1,820 |
- 75 |
Zillow last checked: 8 hours ago
Listing updated: January 12, 2026 at 09:20am
Listing courtesy of:
Collin Wasiak 847-814-9911,
Compass
Source: MRED as distributed by MLS GRID,MLS#: 12537900
Tour with a local agent
Facts & features
Interior
Bedrooms & bathrooms
- Bedrooms: 2
- Bathrooms: 2
- Full bathrooms: 2
Rooms
- Room types: No additional rooms
Primary bedroom
- Features: Flooring (Wood Laminate), Bathroom (Full)
- Level: Main
- Area: 176 Square Feet
- Dimensions: 16X11
Bedroom 2
- Features: Flooring (Wood Laminate)
- Level: Main
- Area: 192 Square Feet
- Dimensions: 16X12
Dining room
- Features: Flooring (Wood Laminate)
- Level: Main
- Dimensions: COMBO
Kitchen
- Features: Kitchen (Galley), Flooring (Ceramic Tile)
- Level: Main
- Area: 88 Square Feet
- Dimensions: 11X8
Living room
- Features: Flooring (Wood Laminate)
- Level: Main
- Area: 300 Square Feet
- Dimensions: 20X15
Heating
- Forced Air, Steam
Cooling
- Central Air, Other
Appliances
- Included: Range, Microwave, Dishwasher, Refrigerator, Freezer, Disposal, Electric Cooktop, Electric Oven
- Laundry: Common Area
Features
- Storage, Built-in Features, Walk-In Closet(s), Open Floorplan, Dining Combo
- Flooring: Laminate
- Basement: None
Interior area
- Total structure area: 0
- Total interior livable area: 1,300 sqft
Property
Parking
- Parking features: Heated Garage, Yes, Leased, Attached, Garage
- Has attached garage: Yes
Accessibility
- Accessibility features: No Disability Access
Features
- Patio & porch: Roof Deck, Deck
- Exterior features: Dog Run
- Pool features: In Ground
- Has view: Yes
- View description: Water, Back of Property, Side(s) of Property
- Water view: Water,Back of Property,Side(s) of Property
- Waterfront features: Lake Front
Lot
- Features: Backs to Public GRND, Views
Details
- Parcel number: 14082030161484
- Special conditions: None
Construction
Type & style
- Home type: Condo
- Property subtype: Condominium, Single Family Residence
Materials
- Glass, Concrete
Condition
- New construction: No
- Year built: 1974
Utilities & green energy
- Sewer: Public Sewer
- Water: Lake Michigan
Community & HOA
HOA
- Has HOA: Yes
- Amenities included: Bike Room/Bike Trails, Door Person, Coin Laundry, Elevator(s), Storage, Health Club, Park, Party Room, Sundeck, Pool, Security Door Lock(s), In Ground Pool, Picnic Area
- Services included: Heat, Air Conditioning, Water, Insurance, Doorman, Cable TV, Exterior Maintenance, Lawn Care, Scavenger, Snow Removal, Internet
- HOA fee: $1,308 monthly
Location
- Region: Chicago
Financial & listing details
- Price per square foot: $230/sqft
- Tax assessed value: $84,980
- Annual tax amount: $5,409
- Date on market: 1/6/2026
- Ownership: Condo
Estimated market value
Not available
Estimated sales range
Not available
Not available
Price history
Price history
| Date | Event | Price |
|---|---|---|
| 1/6/2026 | Listed for sale | $299,000$230/sqft |
Source: | ||
| 12/22/2025 | Listing removed | $299,000$230/sqft |
Source: | ||
| 11/7/2025 | Listed for sale | $299,000-2%$230/sqft |
Source: | ||
| 10/22/2025 | Contingent | $305,000$235/sqft |
Source: | ||
| 9/26/2025 | Listed for sale | $305,000$235/sqft |
Source: | ||
Public tax history
Public tax history
| Year | Property taxes | Tax assessment |
|---|---|---|
| 2021 | $1,039 -2.4% | $8,498 +7.8% |
| 2020 | $1,064 +0.1% | $7,880 -9.6% |
| 2019 | $1,063 +1.8% | $8,719 |
Find assessor info on the county website
BuyAbility℠ payment
Est. payment
$3,341/mo
Principal & interest
$1432
HOA Fees
$1308
Other costs
$600
Climate risks
Neighborhood: Edgewater
Nearby schools
GreatSchools rating
- 3/10Goudy Technology AcademyGrades: PK-8Distance: 0.5 mi
- 4/10Senn High SchoolGrades: 9-12Distance: 0.8 mi
Schools provided by the listing agent
- District: 299
Source: MRED as distributed by MLS GRID. This data may not be complete. We recommend contacting the local school district to confirm school assignments for this home.
- Loading
- Loading
