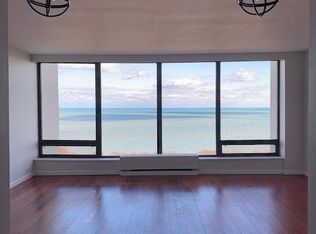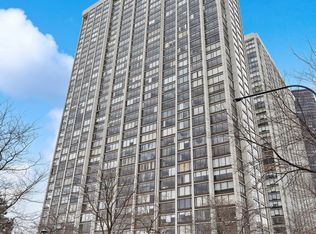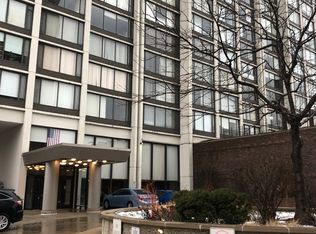Closed
$184,500
5455 N Sheridan Rd APT 1008, Chicago, IL 60640
1beds
840sqft
Condominium, Single Family Residence
Built in 1974
-- sqft lot
$188,100 Zestimate®
$220/sqft
$2,065 Estimated rent
Home value
$188,100
$169,000 - $209,000
$2,065/mo
Zestimate® history
Loading...
Owner options
Explore your selling options
What's special
Perched on the 10th floor, this imaculate sun-drenched residence boasts capitivating views of Lincoln Park and Lake Michigan with south facing wall-to-wall windows. An expansive living space accomodates a home office and dining moment, which are complimented by a modern kitchen with cashmere granite countertops (including a new Bosch dishwasher installed in 2022), a bathroom updated in 2024 with Pfister fixtures, a king-size bedroom, and ample closet space throughout (including a walk-in). Thoughtful touches include smart light-switches that connect to your home internet, updated built-in closets with felted accessory trays, new UV-screening window tint, and a disappearing wall-mounted ironing board cabinet. This well-maintained elevator building has a proactive board, significant reserves, and offers hotel-like amenities; 24-hour doorman, half-olympic pool, cabanas, gardens, playground, roof-top deck, outdoor grilling, common laundry, valet garage parking, on-site storage, receiving room, library, bike room, and a dog run. This building also has a back door that opens right into Lincoln Park- a feature that no other building can claim. Enjoy enviable access to Hollywood and Foster Beach, strolls along the lakefront, bike rides on the scenic trails, or explore the charming shops and restaurants of Bryn Mawr Historic Distrct, Edgewater, and Andersonville. Capture this gem before it's gone. Sold AS IS. CHECK OUT THE VIRTUAL TOUR! MULTIPLE OFFERS RECEIVED! ALL OFFERS DUE SUNDAY 7/20 BY 8PM. THANK YOU!
Zillow last checked: 8 hours ago
Listing updated: August 22, 2025 at 01:02am
Listing courtesy of:
Kyle Hadley 312-939-5253,
Kale Realty
Bought with:
Grigory Pekarsky
Vesta Preferred LLC
Source: MRED as distributed by MLS GRID,MLS#: 12421129
Facts & features
Interior
Bedrooms & bathrooms
- Bedrooms: 1
- Bathrooms: 1
- Full bathrooms: 1
Primary bedroom
- Features: Bathroom (Full)
- Level: Main
- Area: 176 Square Feet
- Dimensions: 16X11
Dining room
- Level: Main
- Dimensions: COMBO
Kitchen
- Level: Main
- Area: 96 Square Feet
- Dimensions: 12X8
Living room
- Level: Main
- Area: 342 Square Feet
- Dimensions: 18X19
Heating
- Other
Cooling
- Central Air
Appliances
- Laundry: Common Area
Features
- Basement: None
Interior area
- Total structure area: 0
- Total interior livable area: 840 sqft
Property
Parking
- Total spaces: 1
- Parking features: On Site, Attached, Garage
- Attached garage spaces: 1
Accessibility
- Accessibility features: No Disability Access
Features
- Has view: Yes
- View description: Back of Property, Side(s) of Property
- Water view: Back of Property,Side(s) of Property
Details
- Parcel number: 14082030161095
- Special conditions: List Broker Must Accompany
Construction
Type & style
- Home type: Condo
- Property subtype: Condominium, Single Family Residence
Materials
- Concrete
Condition
- New construction: No
- Year built: 1974
Utilities & green energy
- Water: Lake Michigan
Community & neighborhood
Location
- Region: Chicago
HOA & financial
HOA
- Has HOA: Yes
- HOA fee: $779 monthly
- Services included: Heat, Air Conditioning, Water, Insurance, Security, Doorman, Cable TV, Internet
Other
Other facts
- Listing terms: Conventional
- Ownership: Condo
Price history
| Date | Event | Price |
|---|---|---|
| 8/19/2025 | Sold | $184,500+8.5%$220/sqft |
Source: | ||
| 7/22/2025 | Contingent | $170,000$202/sqft |
Source: | ||
| 7/16/2025 | Listed for sale | $170,000+3.1%$202/sqft |
Source: | ||
| 7/14/2025 | Listing removed | $164,900$196/sqft |
Source: | ||
| 7/8/2025 | Listed for sale | $164,900$196/sqft |
Source: | ||
Public tax history
| Year | Property taxes | Tax assessment |
|---|---|---|
| 2023 | $2,743 +2.6% | $12,999 |
| 2022 | $2,674 +2.3% | $12,999 |
| 2021 | $2,614 -7.9% | $12,999 +2% |
Find assessor info on the county website
Neighborhood: Edgewater
Nearby schools
GreatSchools rating
- 3/10Goudy Technology AcademyGrades: PK-8Distance: 0.5 mi
- 4/10Senn High SchoolGrades: 9-12Distance: 0.8 mi
Schools provided by the listing agent
- District: 299
Source: MRED as distributed by MLS GRID. This data may not be complete. We recommend contacting the local school district to confirm school assignments for this home.

Get pre-qualified for a loan
At Zillow Home Loans, we can pre-qualify you in as little as 5 minutes with no impact to your credit score.An equal housing lender. NMLS #10287.
Sell for more on Zillow
Get a free Zillow Showcase℠ listing and you could sell for .
$188,100
2% more+ $3,762
With Zillow Showcase(estimated)
$191,862

