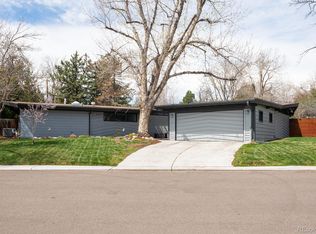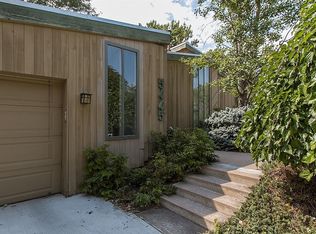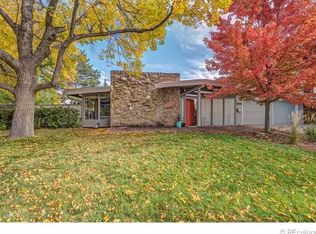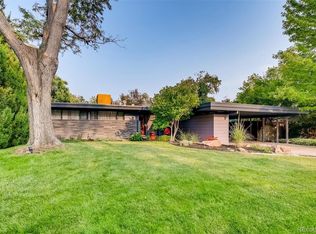Originally realized as the "High Country Home," a featured exhibit at the 1958 Denver Home Show, The Clark House was designed by Bruce Sutherland and constructed by Clyde Mannon, Mannon Associates. You may recognize those names from Arapaho Hill's sister neighborhood, Arapahoe Acres. A classic Usonian design that embraces the use of stone and glass. Marketed locally as "An Adventure in Space" and featured in American Builder magazine's Blueprint of the Month for July, 1959. Thoughtfully designed to maximize every inch of its square footage including a 400+ square foot covered breezeway that acts as another living/dining space. Exceptional mid-century modern design for entertaining indoors and out. This historic modern home is in need of repairs and restovation. Being in a National Landmark district, it is eligible for residential tax credits up to $50K and potentially other preservation incentives. A showstopper in waiting!
This property is off market, which means it's not currently listed for sale or rent on Zillow. This may be different from what's available on other websites or public sources.



