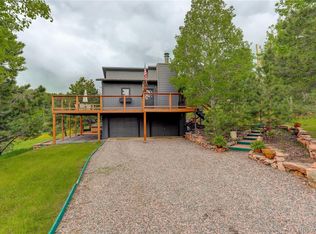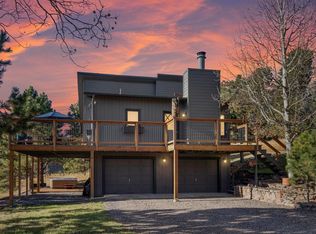Sold for $970,000
$970,000
5455 Hazel Road, Evergreen, CO 80439
5beds
2,876sqft
Single Family Residence
Built in 1970
1.37 Acres Lot
$976,500 Zestimate®
$337/sqft
$3,681 Estimated rent
Home value
$976,500
$898,000 - $1.05M
$3,681/mo
Zestimate® history
Loading...
Owner options
Explore your selling options
What's special
Welcome to this beautiful ranch-style home nestled on a gorgeous 1.37-acre lot in a great neighborhood. With vaulted ceilings and ample natural light throughout, this home offers an inviting and spacious ambiance. With 5 bedrooms and 3 bathrooms, this residence is for anyone looking for comfort and style. Upon entering this home, you are greeted by an open-concept living space that seamlessly blends the living room, dining area, and kitchen. The open-concept design is perfect for both everyday living and entertaining. The main level also includes three bedrooms, including the primary suite with a private en-suite bathroom. Two additional bedrooms share a 3/4 bathroom. Downstairs, the lower level offers additional living space with a large family room complete with a bar that is perfect for hosting gatherings or relaxing evenings at home. Two more non-conforming bedrooms and a 3/4 bathroom are also located on this level, providing flexibility and privacy for guests or family members. Step outside to the patio area, where you'll find a charming outdoror fireplace and a soothing water feature along with a hot tub, creating a serene outdoor oasis for enjoying the beautiful Colorado scenery. The 1.37-acre lot offers plenty of room for outdoor activities, gardening, or simply basking in the tranquility of nature. This home is located in a great neighborhood that is not only peaceful and picturesque but also conveniently situated near schools and downtown Evergreen. Enjoy easy access to local amenities, shopping, dining, and recreational opportunities while still savoring the serenity of your private retreat. With updated bathrooms, vaulted ceilings, and a perfect balance of indoor and outdoor living spaces, this home truly offers the best of both worlds. Don't miss the opportunity to make this your own piece of paradise in Evergreen, CO. Schedule a showing today and experience the beauty and comfort this home has to offer.
Zillow last checked: 8 hours ago
Listing updated: October 01, 2024 at 11:03am
Listed by:
Caitlin Gordon 303-908-0993 caitling@madisonprops.com,
Madison & Company Properties,
Andersen Gordon Group 303-908-0993,
Madison & Company Properties
Bought with:
Amber Page, 100000797
Compass - Denver
Source: REcolorado,MLS#: 8689963
Facts & features
Interior
Bedrooms & bathrooms
- Bedrooms: 5
- Bathrooms: 3
- 3/4 bathrooms: 3
- Main level bathrooms: 2
- Main level bedrooms: 3
Primary bedroom
- Description: Private Deck, Patio And Hot Tub Access
- Level: Main
Bedroom
- Level: Main
Bedroom
- Level: Main
Bedroom
- Description: Large Non-Conforming Due To No Closet
- Level: Basement
Bedroom
- Description: Large Non-Conforming Due To No Closet And No Egress Window
- Level: Basement
Primary bathroom
- Description: Shower Just Renovated
- Level: Main
Bathroom
- Level: Main
Bathroom
- Level: Basement
Family room
- Description: Large Family With Fireplace, Great For Hanging Out
- Level: Basement
Kitchen
- Description: Open Concept With Dining Are And Living Room
- Level: Main
Laundry
- Description: Combined With Mudroom
- Level: Main
Living room
- Description: Great Windows To Yard And Lots Of Natural Light
- Level: Main
Heating
- Hot Water, Natural Gas
Cooling
- None
Appliances
- Included: Bar Fridge, Cooktop, Dishwasher, Disposal, Dryer, Microwave, Oven, Refrigerator, Washer
Features
- Built-in Features, Ceiling Fan(s)
- Flooring: Carpet, Tile, Wood
- Basement: Finished
- Number of fireplaces: 2
- Fireplace features: Family Room, Great Room, Wood Burning
- Common walls with other units/homes: No Common Walls
Interior area
- Total structure area: 2,876
- Total interior livable area: 2,876 sqft
- Finished area above ground: 1,438
- Finished area below ground: 1,362
Property
Parking
- Total spaces: 2
- Parking features: Asphalt
- Attached garage spaces: 2
Features
- Levels: One
- Stories: 1
- Patio & porch: Deck, Patio
- Exterior features: Fire Pit, Water Feature
- Has spa: Yes
- Spa features: Spa/Hot Tub
- Fencing: None
- Has view: Yes
- View description: Mountain(s)
Lot
- Size: 1.37 Acres
- Features: Foothills, Many Trees
Details
- Parcel number: 039905
- Zoning: MR-1
- Special conditions: Standard
Construction
Type & style
- Home type: SingleFamily
- Architectural style: Mountain Contemporary
- Property subtype: Single Family Residence
Materials
- Frame, Stone, Wood Siding
- Roof: Composition
Condition
- Updated/Remodeled
- Year built: 1970
Utilities & green energy
- Water: Well
- Utilities for property: Electricity Connected, Natural Gas Connected
Community & neighborhood
Location
- Region: Evergreen
- Subdivision: Evergreen Park Estates
Other
Other facts
- Listing terms: Cash,Conventional,FHA,Jumbo,VA Loan
- Ownership: Individual
- Road surface type: Paved
Price history
| Date | Event | Price |
|---|---|---|
| 5/17/2024 | Sold | $970,000+2.1%$337/sqft |
Source: | ||
| 4/27/2024 | Pending sale | $950,000$330/sqft |
Source: | ||
| 4/26/2024 | Listed for sale | $950,000+39.7%$330/sqft |
Source: | ||
| 1/9/2020 | Sold | $680,000+2.3%$236/sqft |
Source: Public Record Report a problem | ||
| 12/10/2019 | Pending sale | $665,000$231/sqft |
Source: RE/MAX 100 INC. #4476137 Report a problem | ||
Public tax history
| Year | Property taxes | Tax assessment |
|---|---|---|
| 2024 | $4,964 +32.2% | $54,128 |
| 2023 | $3,755 -1% | $54,128 +36.2% |
| 2022 | $3,794 +22.5% | $39,750 -2.8% |
Find assessor info on the county website
Neighborhood: 80439
Nearby schools
GreatSchools rating
- 7/10Wilmot Elementary SchoolGrades: PK-5Distance: 0.3 mi
- 8/10Evergreen Middle SchoolGrades: 6-8Distance: 4.4 mi
- 9/10Evergreen High SchoolGrades: 9-12Distance: 0.6 mi
Schools provided by the listing agent
- Elementary: Wilmot
- Middle: Evergreen
- High: Evergreen
- District: Jefferson County R-1
Source: REcolorado. This data may not be complete. We recommend contacting the local school district to confirm school assignments for this home.
Get a cash offer in 3 minutes
Find out how much your home could sell for in as little as 3 minutes with a no-obligation cash offer.
Estimated market value$976,500
Get a cash offer in 3 minutes
Find out how much your home could sell for in as little as 3 minutes with a no-obligation cash offer.
Estimated market value
$976,500

