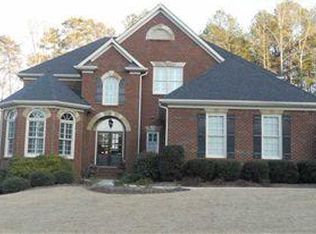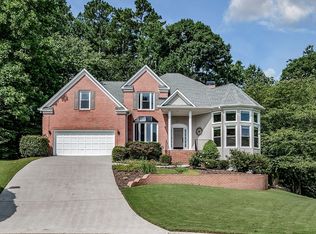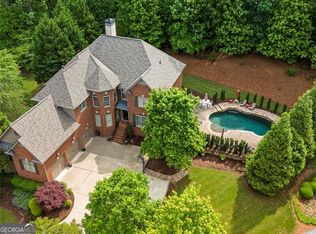Welcome home to this show-stopper awaiting it's new owner! Sought-after Lambert High district has limited inventory so hurry over to see this versatile floor plan on cul-de-sac street. Hardwood floors on the main level, living room or office off grand 2 story foyer. Gourmet eat-in Kitchen with stained cabinetry, granite countertops, island, stainless steel appliances including double ovens. Kitchen opens to keeping room with dual sided fireplace. From keeping room walk out to your deck for outdoor entertaining. Stunning 2 story Great Room overlooks private backyard. There's also a convenient bedroom on main for guest or in-law suite that adjoins a full bath plus there's an additional half bath. Spacious owner's suite and additional 3 bedrooms upstairs. Full, pre-planned daylight terrace level. Newer construction minus the price tag and low HOA dues. Private, level, pool ready lot.
This property is off market, which means it's not currently listed for sale or rent on Zillow. This may be different from what's available on other websites or public sources.


