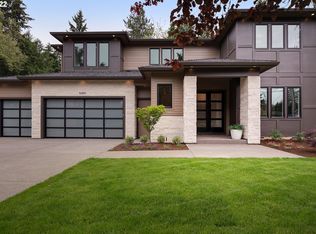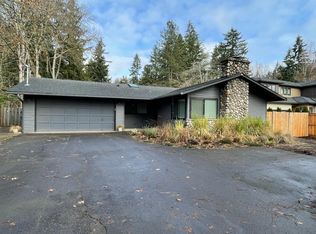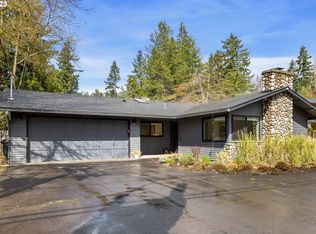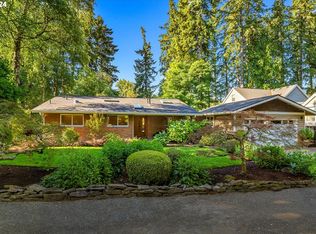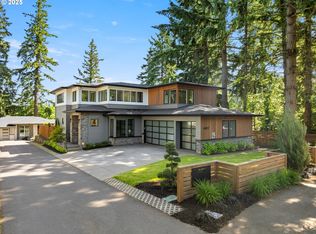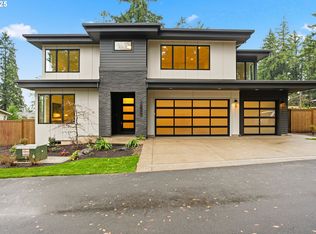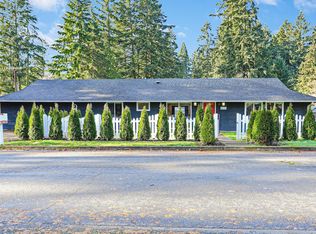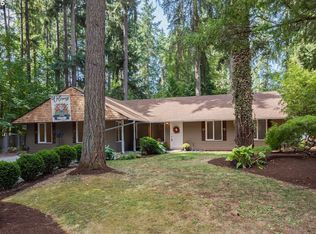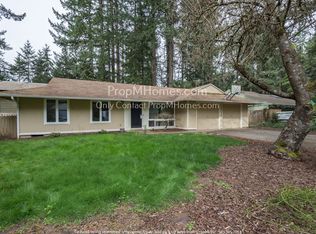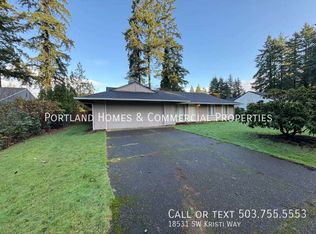This Lake Oswego custom home blends refined design with modern livability. Soaring ceilings and expansive windows fill the main level with natural light that highlights the inspiring great room framed by windows and centered by a quartz-clad fireplace and walnut hardwood built-ins. This space flows seamlessly to the dining area and an inspired kitchen featuring quartz surfaces, oversized island with seating, a full suite of Dacor stainless appliances, and generous walk-in pantry. A stacking slider extends the living space to a covered outdoor area with fireplace and infrared ceiling heater, creating a natural connection for year-round indoor-outdoor living. The thoughtfully designed floor plan includes a main-level primary suite offering a peaceful retreat with luxurious bath and soaking tub, while an additional upper-level suite and provides flexibility for family and guests. The main floor also features a private office and a spacious, well-designed laundry room. Set on a beautifully landscaped .34-acre lot with a storage shed, the property offers a rare combination of privacy and ample guest parking. Located close to neighborhood green spaces and just minutes from downtown Lake Oswego and Lake Grove dining and amenities, award-winning schools, the new Lake Oswego Recreation Center, Bridgeport Village, and I-5. Plans by Rick White of The Whitehouse Collection, complemented by the interior design of Ronda Divers, reflect careful attention to proportion, detail, and material selection, creating a home defined by quiet elegance, timeless design, and enduring architectural appeal.
Active
$2,195,000
5455 Childs Rd, Lake Oswego, OR 97035
4beds
4,038sqft
Est.:
Residential, Single Family Residence
Built in 2021
0.34 Acres Lot
$-- Zestimate®
$544/sqft
$-- HOA
What's special
Quartz-clad fireplaceDining areaStorage shedPrivate officeAdditional upper-level suiteWalnut hardwood built-insSoaring ceilings
- --
- on Zillow |
- 308
- views |
- 10
- saves |
Zillow last checked: 8 hours ago
Listing updated: 20 hours ago
Listed by:
Steve Kaer 503-699-3980,
Kaer Property Group
Source: RMLS (OR),MLS#: 455504719
Tour with a local agent
Facts & features
Interior
Bedrooms & bathrooms
- Bedrooms: 4
- Bathrooms: 4
- Full bathrooms: 3
- Partial bathrooms: 1
- Main level bathrooms: 2
Rooms
- Room types: Bedroom 4, Den, Laundry, Bedroom 2, Bedroom 3, Dining Room, Family Room, Kitchen, Living Room, Primary Bedroom
Primary bedroom
- Features: Double Sinks, High Ceilings, Soaking Tub, Suite, Walkin Closet, Wallto Wall Carpet
- Level: Main
- Area: 272
- Dimensions: 17 x 16
Bedroom 2
- Features: Closet, Suite, Wallto Wall Carpet
- Level: Upper
- Area: 315
- Dimensions: 15 x 21
Bedroom 3
- Features: Closet, Wallto Wall Carpet
- Level: Upper
- Area: 156
- Dimensions: 13 x 12
Bedroom 4
- Features: Double Closet, Wallto Wall Carpet
- Level: Upper
- Area: 154
- Dimensions: 11 x 14
Dining room
- Features: Sliding Doors, High Ceilings, Wood Floors
- Level: Main
- Area: 224
- Dimensions: 14 x 16
Family room
- Features: Wallto Wall Carpet
- Level: Upper
- Area: 340
- Dimensions: 17 x 20
Kitchen
- Features: Eat Bar, Gas Appliances, Island, Microwave, Pantry, Builtin Oven, Double Oven, Double Sinks, High Ceilings, Quartz, Wood Floors
- Level: Main
- Area: 304
- Width: 16
Living room
- Features: Builtin Features, Ceiling Fan, Fireplace, High Ceilings, Wood Floors
- Level: Main
- Area: 374
- Dimensions: 17 x 22
Heating
- Forced Air, Forced Air 95 Plus, Fireplace(s)
Cooling
- Central Air
Appliances
- Included: Built In Oven, Disposal, Double Oven, Free-Standing Gas Range, Gas Appliances, Microwave, Range Hood, Stainless Steel Appliance(s), Gas Water Heater
- Laundry: Laundry Room
Features
- Ceiling Fan(s), Central Vacuum, High Ceilings, Quartz, Soaking Tub, Double Closet, Built-in Features, Sink, Closet, Suite, Eat Bar, Kitchen Island, Pantry, Double Vanity, Walk-In Closet(s)
- Flooring: Hardwood, Tile, Wall to Wall Carpet, Wood
- Doors: French Doors, Sliding Doors
- Windows: Double Pane Windows
- Basement: Crawl Space
- Number of fireplaces: 2
- Fireplace features: Gas, Outside
Interior area
- Total structure area: 4,038
- Total interior livable area: 4,038 sqft
Property
Parking
- Total spaces: 3
- Parking features: Driveway, Off Street, Garage Door Opener, Attached
- Attached garage spaces: 3
- Has uncovered spaces: Yes
Accessibility
- Accessibility features: Main Floor Bedroom Bath, Accessibility
Features
- Stories: 2
- Patio & porch: Covered Patio, Patio
- Exterior features: Gas Hookup, Yard
- Fencing: Fenced
Lot
- Size: 0.34 Acres
- Features: Level, Sprinkler, SqFt 10000 to 14999
Details
- Additional structures: GasHookup, ToolShed
- Parcel number: 00347388
Construction
Type & style
- Home type: SingleFamily
- Architectural style: Custom Style
- Property subtype: Residential, Single Family Residence
Materials
- Cement Siding, Cultured Stone, Lap Siding
- Roof: Composition
Condition
- Resale
- New construction: No
- Year built: 2021
Utilities & green energy
- Gas: Gas Hookup, Gas
- Sewer: Public Sewer
- Water: Public
Community & HOA
HOA
- Has HOA: No
Location
- Region: Lake Oswego
Financial & listing details
- Price per square foot: $544/sqft
- Annual tax amount: $17,899
- Date on market: 2/10/2026
- Listing terms: Cash,Conventional
- Road surface type: Paved
Estimated market value
Not available
Estimated sales range
Not available
Not available
Price history
Price history
| Date | Event | Price |
|---|---|---|
| 2/11/2026 | Listed for sale | $2,195,000$544/sqft |
Source: | ||
| 7/19/2022 | Sold | $2,195,000$544/sqft |
Source: | ||
| 7/11/2022 | Pending sale | $2,195,000$544/sqft |
Source: | ||
| 6/29/2022 | Price change | $2,195,000-8.4%$544/sqft |
Source: | ||
| 6/19/2022 | Listed for sale | $2,395,000$593/sqft |
Source: | ||
Public tax history
Public tax history
Tax history is unavailable.BuyAbility℠ payment
Est. payment
$12,927/mo
Principal & interest
$10641
Property taxes
$1518
Home insurance
$768
Climate risks
Neighborhood: 97035
Nearby schools
GreatSchools rating
- 9/10River Grove Elementary SchoolGrades: K-5Distance: 0.3 mi
- 6/10Lakeridge Middle SchoolGrades: 6-8Distance: 0.8 mi
- 9/10Lakeridge High SchoolGrades: 9-12Distance: 2 mi
Schools provided by the listing agent
- Elementary: River Grove
- Middle: Lakeridge
- High: Lakeridge
Source: RMLS (OR). This data may not be complete. We recommend contacting the local school district to confirm school assignments for this home.
Open to renting?
Browse rentals near this home.- Loading
- Loading
